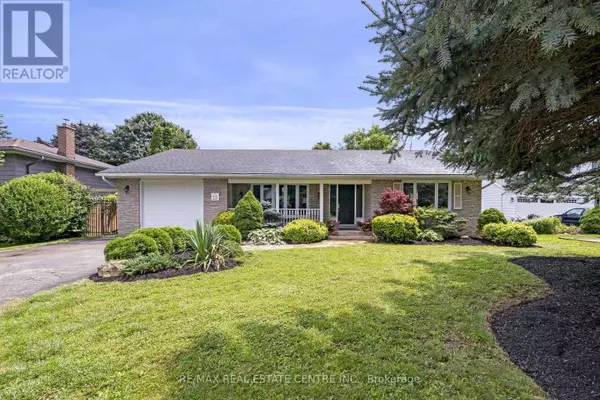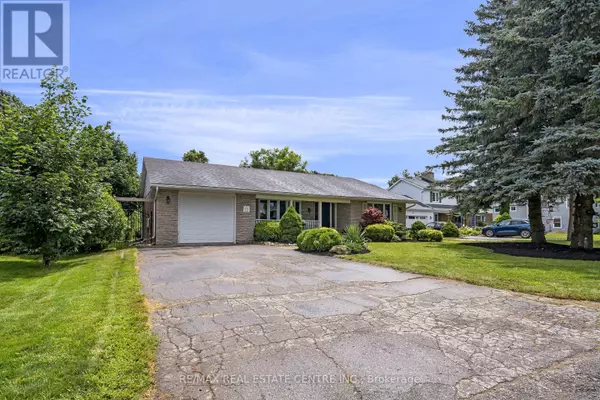23 MILLWOOD ROAD Erin, ON N0B1T0
UPDATED:
Key Details
Property Type Single Family Home
Sub Type Freehold
Listing Status Active
Purchase Type For Sale
Square Footage 1,499 sqft
Price per Sqft $699
Subdivision Erin
MLS® Listing ID X9233403
Style Bungalow
Bedrooms 3
Originating Board Toronto Regional Real Estate Board
Property Description
Location
Province ON
Rooms
Extra Room 1 Lower level 4.37 m X 3.62 m Other
Extra Room 2 Lower level 4.37 m X 3.62 m Other
Extra Room 3 Lower level 4.11 m X 2.39 m Laundry room
Extra Room 4 Lower level 6.67 m X 5.35 m Recreational, Games room
Extra Room 5 Lower level 6.7 m X 4.33 m Utility room
Extra Room 6 Main level 5.74 m X 1.89 m Foyer
Interior
Heating Forced air
Cooling Central air conditioning
Flooring Hardwood, Concrete, Vinyl
Exterior
Garage Yes
Fence Fenced yard
Waterfront No
View Y/N No
Total Parking Spaces 3
Private Pool No
Building
Story 1
Sewer Septic System
Architectural Style Bungalow
Others
Ownership Freehold
GET MORE INFORMATION






