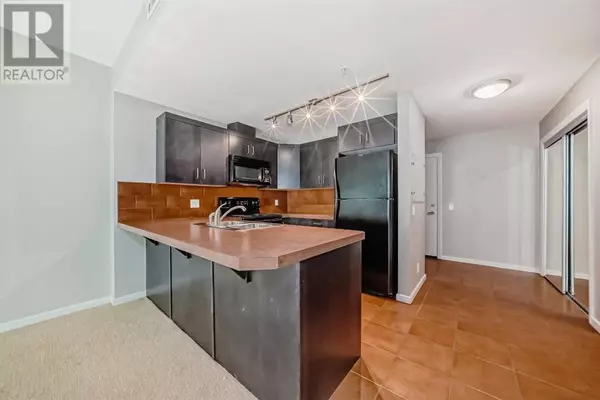602, 1410 1 Street SE Calgary, AB T2G5T7
UPDATED:
Key Details
Property Type Condo
Sub Type Condominium/Strata
Listing Status Active
Purchase Type For Sale
Square Footage 648 sqft
Price per Sqft $431
Subdivision Beltline
MLS® Listing ID A2132232
Style High rise
Bedrooms 1
Condo Fees $480/mo
Originating Board Calgary Real Estate Board
Year Built 2006
Property Description
Location
Province AB
Rooms
Extra Room 1 Main level 11.58 Ft x 10.25 Ft Primary Bedroom
Extra Room 2 Main level 7.83 Ft x 4.67 Ft Other
Extra Room 3 Main level 7.83 Ft x 5.42 Ft 4pc Bathroom
Extra Room 4 Main level 8.00 Ft x 4.83 Ft Other
Extra Room 5 Main level 4.75 Ft x 4.67 Ft Laundry room
Extra Room 6 Main level 9.33 Ft x 8.25 Ft Kitchen
Interior
Cooling Central air conditioning
Flooring Carpeted, Tile
Exterior
Garage Yes
Community Features Pets Allowed With Restrictions
Waterfront No
View Y/N No
Total Parking Spaces 1
Private Pool No
Building
Story 24
Architectural Style High rise
Others
Ownership Condominium/Strata
GET MORE INFORMATION






