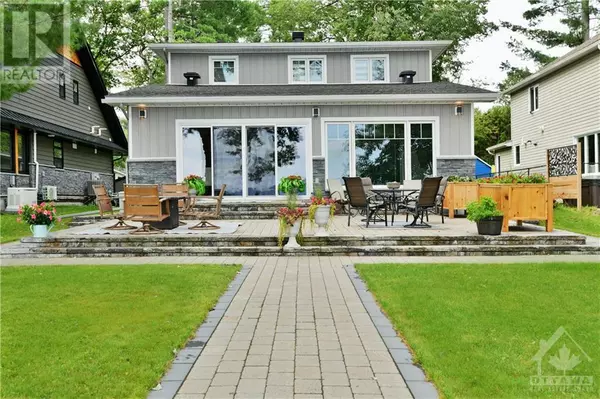134 BAYVIEW DRIVE Ottawa, ON K0A3M0
UPDATED:
Key Details
Property Type Single Family Home
Sub Type Freehold
Listing Status Active
Purchase Type For Sale
Subdivision Constance Bay
MLS® Listing ID 1406667
Bedrooms 4
Originating Board Ottawa Real Estate Board
Year Built 1991
Property Description
Location
Province ON
Rooms
Extra Room 1 Second level 16'6\" x 12'0\" Primary Bedroom
Extra Room 2 Second level 9'11\" x 14'8\" Bedroom
Extra Room 3 Second level 11'8\" x 10'8\" Bedroom
Extra Room 4 Second level 12'5\" x 10'7\" 5pc Ensuite bath
Extra Room 5 Second level 7'11\" x 5'1\" 4pc Bathroom
Extra Room 6 Main level 19'9\" x 10'0\" Kitchen
Interior
Heating Forced air
Cooling Central air conditioning
Flooring Mixed Flooring
Exterior
Garage Yes
Waterfront Yes
View Y/N Yes
View Mountain view
Total Parking Spaces 8
Private Pool No
Building
Story 2
Sewer Septic System
Others
Ownership Freehold
GET MORE INFORMATION






