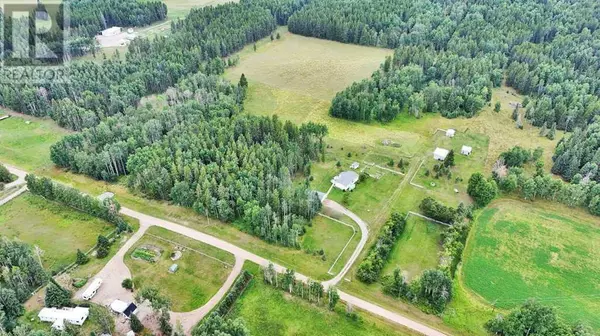344054 Range Road 4-5 Rural Clearwater County, AB T0M0M0
UPDATED:
Key Details
Property Type Single Family Home
Sub Type Freehold
Listing Status Active
Purchase Type For Sale
Square Footage 1,578 sqft
Price per Sqft $418
MLS® Listing ID A2159220
Style Mobile Home
Bedrooms 3
Originating Board Central Alberta REALTORS® Association
Year Built 1992
Lot Size 6.920 Acres
Acres 301435.2
Property Description
Location
Province AB
Rooms
Extra Room 1 Main level 12.25 Ft x 8.25 Ft 4pc Bathroom
Extra Room 2 Main level 12.17 Ft x 9.50 Ft Bedroom
Extra Room 3 Main level 12.33 Ft x 14.83 Ft Bedroom
Extra Room 4 Main level 12.25 Ft x 8.25 Ft Eat in kitchen
Extra Room 5 Main level 8.92 Ft x 10.92 Ft Laundry room
Extra Room 6 Main level 16.92 Ft x 20.33 Ft Living room
Interior
Heating Forced air
Cooling None
Flooring Laminate, Linoleum
Exterior
Garage Yes
Garage Spaces 2.0
Garage Description 2
Fence Cross fenced, Fence
Waterfront No
View Y/N No
Total Parking Spaces 10
Private Pool No
Building
Lot Description Fruit trees, Garden Area
Story 1
Sewer Septic tank
Architectural Style Mobile Home
Others
Ownership Freehold
GET MORE INFORMATION






