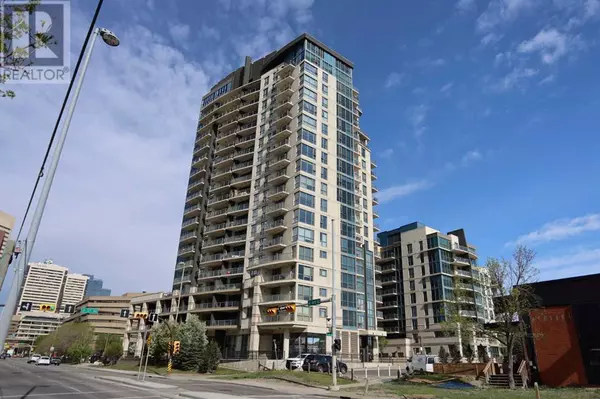508, 325 3 Street SE Calgary, AB T2G0T9
UPDATED:
Key Details
Property Type Condo
Sub Type Condominium/Strata
Listing Status Active
Purchase Type For Sale
Square Footage 582 sqft
Price per Sqft $446
Subdivision Downtown East Village
MLS® Listing ID A2160257
Bedrooms 1
Condo Fees $391/mo
Originating Board Calgary Real Estate Board
Year Built 2010
Property Description
Location
Province AB
Rooms
Extra Room 1 Main level Measurements not available 4pc Bathroom
Extra Room 2 Main level 12.00 Ft x 11.08 Ft Living room
Extra Room 3 Main level 7.08 Ft x 11.08 Ft Dining room
Extra Room 4 Main level 10.42 Ft x 10.00 Ft Kitchen
Extra Room 5 Main level 14.00 Ft x 11.42 Ft Primary Bedroom
Extra Room 6 Main level 3.42 Ft x 3.00 Ft Laundry room
Interior
Heating Baseboard heaters
Cooling None
Flooring Carpeted, Ceramic Tile, Linoleum
Exterior
Garage Yes
Fence Not fenced
Community Features Pets Allowed With Restrictions
View Y/N No
Total Parking Spaces 1
Private Pool No
Building
Story 20
Others
Ownership Condominium/Strata
GET MORE INFORMATION






