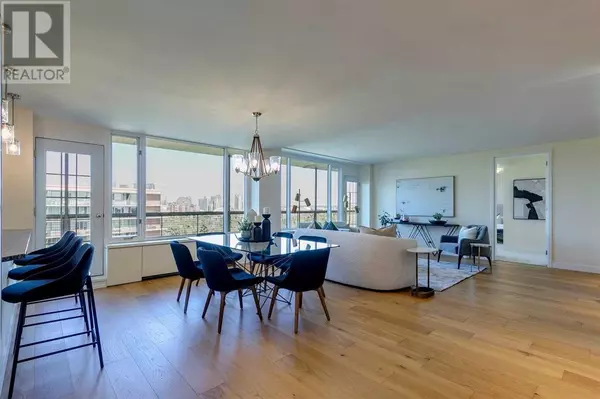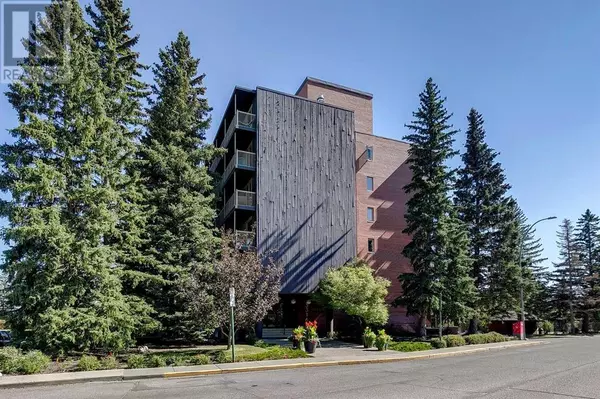603, 3316 Rideau Place SW Calgary, AB T2S1Z4
UPDATED:
Key Details
Property Type Condo
Sub Type Condominium/Strata
Listing Status Active
Purchase Type For Sale
Square Footage 1,517 sqft
Price per Sqft $461
Subdivision Rideau Park
MLS® Listing ID A2164224
Style High rise
Bedrooms 2
Condo Fees $1,514/mo
Originating Board Calgary Real Estate Board
Year Built 1955
Property Description
Location
Province AB
Rooms
Extra Room 1 Main level 7.42 Ft x 4.92 Ft 4pc Bathroom
Extra Room 2 Main level 7.50 Ft x 5.00 Ft 4pc Bathroom
Extra Room 3 Main level 16.42 Ft x 10.75 Ft Bedroom
Extra Room 4 Main level 23.92 Ft x 12.33 Ft Dining room
Extra Room 5 Main level 9.42 Ft x 8.42 Ft Foyer
Extra Room 6 Main level 14.50 Ft x 7.92 Ft Kitchen
Interior
Heating Baseboard heaters, Hot Water,
Cooling None
Flooring Carpeted, Hardwood
Exterior
Garage Yes
Community Features Pets Allowed With Restrictions
Waterfront No
View Y/N No
Total Parking Spaces 2
Private Pool No
Building
Story 6
Architectural Style High rise
Others
Ownership Condominium/Strata
GET MORE INFORMATION






