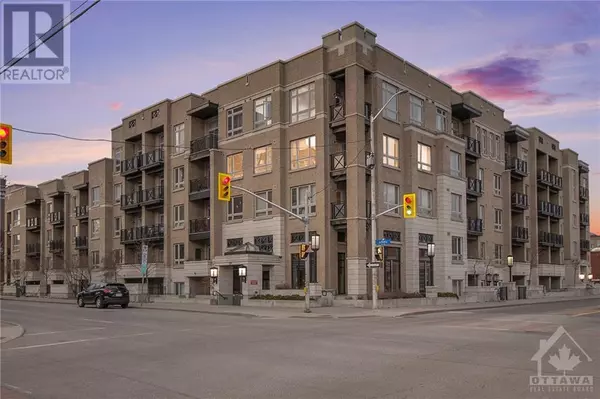See all 20 photos
$325,000
Est. payment /mo
1 BD
1 BA
Price Dropped by $24K
429 KENT ST #116 Ottawa, ON K2P1B5
UPDATED:
Key Details
Property Type Condo
Sub Type Condominium/Strata
Listing Status Active
Purchase Type For Sale
Subdivision Centretown
MLS® Listing ID 1411173
Bedrooms 1
Condo Fees $486/mo
Originating Board Ottawa Real Estate Board
Year Built 2012
Property Description
Great VALUE for a centrally located 1 bed / 1 bath WITH 1 underground parking! Welcome to The Centropolis, a 2012 built low-rise, nestled in bustling Centretown. 99 Walk score and 98 Bike score makes this home perfect for the active go-getters that enjoy meeting friends or colleagues at one of Bank Streets 100's of restaurants. Open-concept kitchen comes complete with quartz countertops, en-trend backsplash and stainless steel appliances. 2021 quality laminate floors flow throughout the unit. Large SOUTH facing windows and faux brick veneer in bedroom give the interior a bright and stylish accent. A full 4 piece bathroom with quartz counters to match kitchen and laundry/pantry room complete this functional space. Huge rooftop patio with BBQ makes for those perfect weekend summer night's. Great option for first-time homebuyers and investors alike! (id:24570)
Location
Province ON
Rooms
Extra Room 1 Main level 14'5\" x 9'1\" Kitchen
Extra Room 2 Main level 11'2\" x 13'7\" Living room
Extra Room 3 Main level 10'4\" x 14'4\" Bedroom
Extra Room 4 Main level 8'11\" x 5'2\" 4pc Bathroom
Extra Room 5 Main level 5'7\" x 5'5\" Laundry room
Interior
Heating Forced air
Cooling Central air conditioning
Flooring Laminate, Tile
Exterior
Garage Yes
Community Features Pets Allowed
Waterfront No
View Y/N No
Total Parking Spaces 1
Private Pool No
Building
Story 5
Sewer Municipal sewage system
Others
Ownership Condominium/Strata
GET MORE INFORMATION






