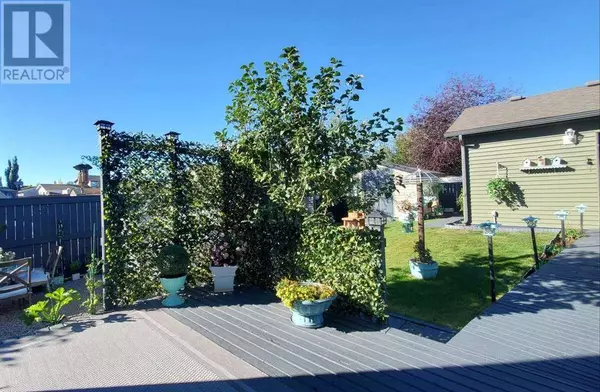191 Everstone Drive SW Calgary, AB T2Y4R1
UPDATED:
Key Details
Property Type Single Family Home
Sub Type Freehold
Listing Status Active
Purchase Type For Sale
Square Footage 1,184 sqft
Price per Sqft $496
Subdivision Evergreen
MLS® Listing ID A2164543
Bedrooms 3
Half Baths 1
Originating Board Central Alberta REALTORS® Association
Year Built 2004
Lot Size 3,810 Sqft
Acres 3810.0
Property Description
Location
Province AB
Rooms
Extra Room 1 Second level 12.50 Ft x 10.75 Ft Primary Bedroom
Extra Room 2 Second level 10.75 Ft x 12.75 Ft Bedroom
Extra Room 3 Second level 11.42 Ft x 12.25 Ft Bedroom
Extra Room 4 Second level Measurements not available 3pc Bathroom
Extra Room 5 Basement 9.17 Ft x 8.50 Ft Storage
Extra Room 6 Basement Measurements not available 3pc Bathroom
Interior
Heating Central heating, Forced air, Hot Water, Other,
Cooling Central air conditioning, Fully air conditioned
Flooring Carpeted, Hardwood, Laminate
Exterior
Garage Yes
Garage Spaces 1.0
Garage Description 1
Fence Fence
Waterfront No
View Y/N No
Total Parking Spaces 2
Private Pool No
Building
Lot Description Fruit trees, Garden Area, Lawn
Story 2
Others
Ownership Freehold
GET MORE INFORMATION






