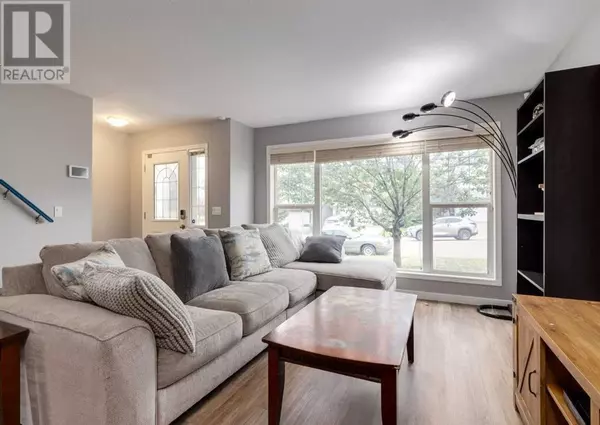137 Everglen Grove SW Calgary, AB T2Y4Z4
UPDATED:
Key Details
Property Type Single Family Home
Sub Type Freehold
Listing Status Active
Purchase Type For Sale
Square Footage 1,519 sqft
Price per Sqft $394
Subdivision Evergreen
MLS® Listing ID A2164652
Bedrooms 3
Half Baths 1
Originating Board Calgary Real Estate Board
Year Built 2005
Lot Size 3,476 Sqft
Acres 3476.7432
Property Description
Location
Province AB
Rooms
Extra Room 1 Second level 3.94 M x 3.51 M Primary Bedroom
Extra Room 2 Second level 3.49 M x 2.84 M Bedroom
Extra Room 3 Second level 3.49 M x 2.84 M Bedroom
Extra Room 4 Second level .00 M x .00 M 4pc Bathroom
Extra Room 5 Second level .00 M x .00 M 4pc Bathroom
Extra Room 6 Main level 5.50 M x 3.26 M Living room
Interior
Heating Forced air,
Cooling Central air conditioning
Flooring Carpeted, Tile, Vinyl Plank
Fireplaces Number 1
Exterior
Garage Yes
Garage Spaces 2.0
Garage Description 2
Fence Fence
Waterfront No
View Y/N No
Total Parking Spaces 2
Private Pool No
Building
Lot Description Landscaped
Story 2
Others
Ownership Freehold
GET MORE INFORMATION






