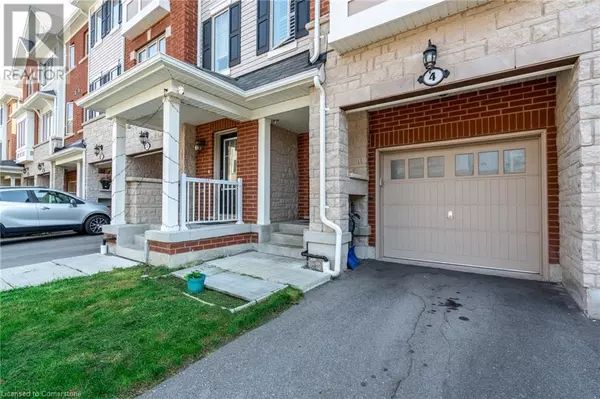4 RAPIDS Lane Hamilton, ON L8K0A3
UPDATED:
Key Details
Property Type Townhouse
Sub Type Townhouse
Listing Status Active
Purchase Type For Sale
Square Footage 1,840 sqft
Price per Sqft $423
Subdivision 282 - Vincent
MLS® Listing ID 40657824
Style 3 Level
Bedrooms 4
Half Baths 2
Originating Board Cornerstone - Hamilton-Burlington
Property Description
Location
Province ON
Rooms
Extra Room 1 Second level Measurements not available 2pc Bathroom
Extra Room 2 Second level 17'1'' x 15'8'' Kitchen
Extra Room 3 Third level Measurements not available 4pc Bathroom
Extra Room 4 Third level 11'8'' x 8'2'' Bedroom
Extra Room 5 Third level 14'1'' x 8'5'' Bedroom
Extra Room 6 Third level Measurements not available Full bathroom
Interior
Heating Forced air
Cooling Central air conditioning
Exterior
Garage Yes
Waterfront No
View Y/N No
Total Parking Spaces 2
Private Pool No
Building
Story 3
Sewer Municipal sewage system
Architectural Style 3 Level
Others
Ownership Freehold
GET MORE INFORMATION






