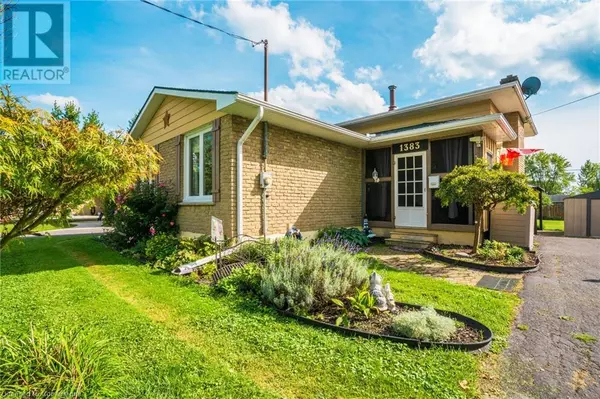1383 GARRISON Road Fort Erie, ON L2A1P4
UPDATED:
Key Details
Property Type Single Family Home
Sub Type Freehold
Listing Status Active
Purchase Type For Sale
Square Footage 1,101 sqft
Price per Sqft $517
Subdivision 334 - Crescent Park
MLS® Listing ID 40653535
Bedrooms 3
Half Baths 1
Originating Board Cornerstone - Hamilton-Burlington
Property Description
Location
Province ON
Rooms
Extra Room 1 Second level Measurements not available 4pc Bathroom
Extra Room 2 Second level 11'0'' x 9'5'' Bedroom
Extra Room 3 Second level 9'5'' x 9'0'' Bedroom
Extra Room 4 Second level 15'0'' x 10'0'' Bedroom
Extra Room 5 Basement Measurements not available Utility room
Extra Room 6 Lower level 30'0'' x 12'0'' Family room
Interior
Heating Forced air,
Cooling Central air conditioning
Exterior
Garage No
Waterfront No
View Y/N No
Total Parking Spaces 4
Private Pool No
Building
Sewer Municipal sewage system
Others
Ownership Freehold
GET MORE INFORMATION






