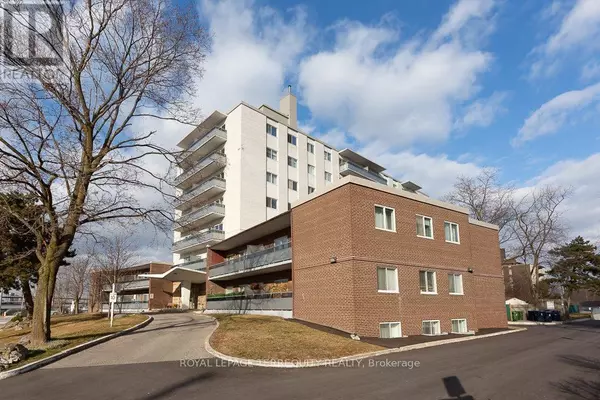785 Brown's Line #7 Toronto (alderwood), ON M8W3V8
UPDATED:
Key Details
Property Type Single Family Home, Commercial
Sub Type Shares in Co-operative
Listing Status Active
Purchase Type For Sale
Square Footage 599 sqft
Price per Sqft $600
Subdivision Alderwood
MLS® Listing ID W9390534
Bedrooms 1
Condo Fees $675/mo
Originating Board Toronto Regional Real Estate Board
Property Sub-Type Shares in Co-operative
Property Description
Location
Province ON
Rooms
Extra Room 1 Main level 3.05 m X 2.29 m Kitchen
Extra Room 2 Main level 2.95 m X 2.39 m Dining room
Extra Room 3 Main level 4.8 m X 3.02 m Living room
Extra Room 4 Main level 3.73 m X 3.5 m Bedroom
Interior
Heating Hot water radiator heat
Cooling Window air conditioner
Flooring Laminate
Exterior
Parking Features Yes
Community Features Pet Restrictions
View Y/N No
Total Parking Spaces 1
Private Pool No
Others
Ownership Shares in Co-operative





