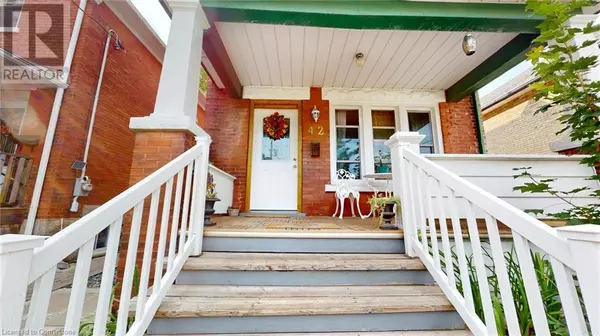42 SHANLEY Street Unit# Upper Kitchener, ON N2H5N9
UPDATED:
Key Details
Property Type Single Family Home
Sub Type Freehold
Listing Status Active
Purchase Type For Rent
Square Footage 1,735 sqft
Subdivision 114 - Uptown Waterloo/North Ward
MLS® Listing ID 40665981
Style 2 Level
Bedrooms 3
Half Baths 1
Originating Board Cornerstone - Waterloo Region
Property Description
Location
Province ON
Rooms
Extra Room 1 Second level Measurements not available 4pc Bathroom
Extra Room 2 Second level 7'7'' x 13'1'' Bedroom
Extra Room 3 Second level 9'0'' x 7'5'' Bedroom
Extra Room 4 Second level 10'0'' x 10'10'' Primary Bedroom
Extra Room 5 Third level 29'0'' x 13'0'' Attic
Extra Room 6 Main level Measurements not available 2pc Bathroom
Interior
Heating Forced air,
Cooling Central air conditioning
Exterior
Garage No
Waterfront No
View Y/N No
Total Parking Spaces 2
Private Pool No
Building
Story 2
Sewer Municipal sewage system
Architectural Style 2 Level
Others
Ownership Freehold
Acceptable Financing Monthly
Listing Terms Monthly
GET MORE INFORMATION






