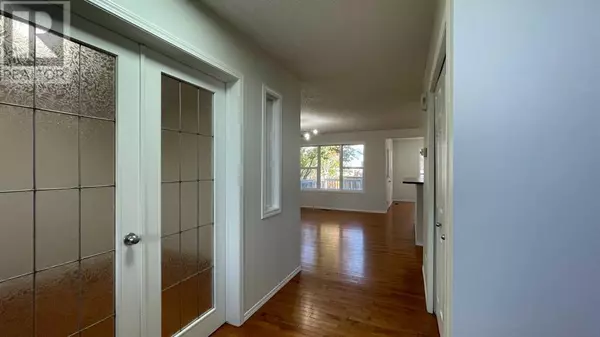499 Evermeadow Road SW Calgary, AB T2Y4w4
UPDATED:
Key Details
Property Type Single Family Home
Sub Type Freehold
Listing Status Active
Purchase Type For Sale
Square Footage 1,585 sqft
Price per Sqft $358
Subdivision Evergreen
MLS® Listing ID A2174179
Bedrooms 3
Half Baths 1
Originating Board Calgary Real Estate Board
Year Built 2005
Lot Size 3,498 Sqft
Acres 3498.271
Property Description
Location
Province AB
Rooms
Extra Room 1 Second level 10.92 Ft x 9.67 Ft Bedroom
Extra Room 2 Second level .00 Ft x .00 Ft 4pc Bathroom
Extra Room 3 Second level .00 Ft x .00 Ft 4pc Bathroom
Extra Room 4 Second level 9.17 Ft x 11.08 Ft Bedroom
Extra Room 5 Second level 11.42 Ft x 12.42 Ft Primary Bedroom
Extra Room 6 Main level 11.75 Ft x 8.17 Ft Office
Interior
Heating Forced air,
Cooling None
Flooring Carpeted, Hardwood, Linoleum
Exterior
Garage No
Fence Fence
Waterfront No
View Y/N No
Total Parking Spaces 2
Private Pool No
Building
Lot Description Landscaped
Story 2
Others
Ownership Freehold
GET MORE INFORMATION






