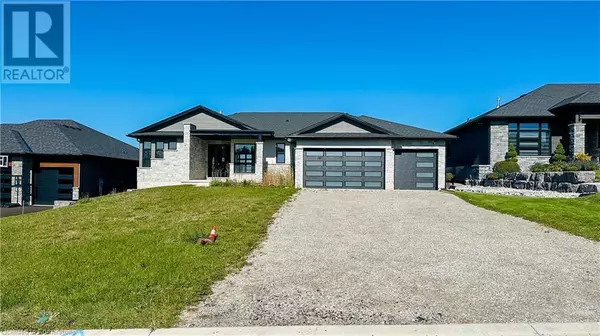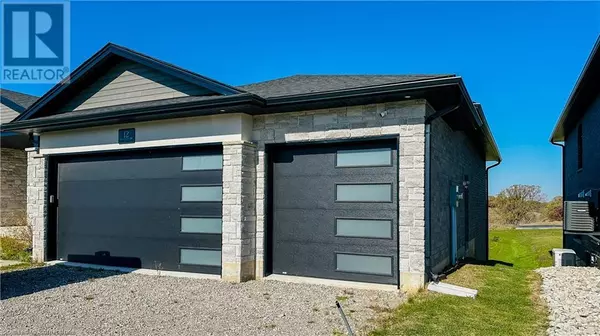12 HUDSON Drive Brantford, ON N3T0V6
UPDATED:
Key Details
Property Type Single Family Home
Sub Type Freehold
Listing Status Active
Purchase Type For Sale
Square Footage 2,003 sqft
Price per Sqft $749
Subdivision 2060 - Oakhill Dr
MLS® Listing ID 40668314
Style Bungalow
Bedrooms 6
Half Baths 1
Originating Board Cornerstone - Waterloo Region
Year Built 2022
Property Sub-Type Freehold
Property Description
Location
Province ON
Rooms
Extra Room 1 Basement 13'3'' x 12'2'' Bedroom
Extra Room 2 Basement Measurements not available 2pc Bathroom
Extra Room 3 Basement 16'9'' x 21'3'' Family room
Extra Room 4 Basement 20'2'' x 14'10'' Den
Extra Room 5 Basement 12'0'' x 21'10'' Bedroom
Extra Room 6 Basement 10'10'' x 10'2'' Bedroom
Interior
Heating Forced air,
Cooling Central air conditioning
Exterior
Parking Features Yes
View Y/N No
Total Parking Spaces 9
Private Pool No
Building
Story 1
Sewer Municipal sewage system
Architectural Style Bungalow
Others
Ownership Freehold





