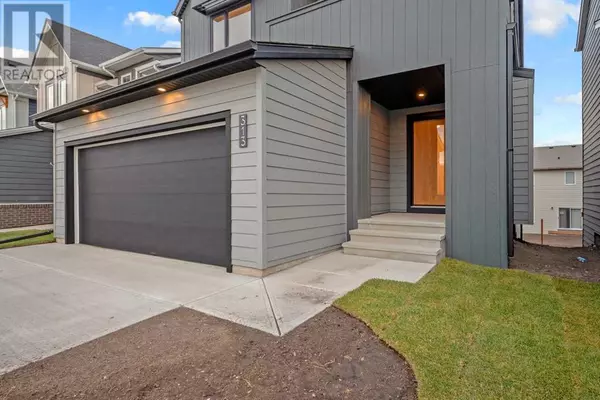313 Baneberry Way SW Airdrie, AB T4B5R9
UPDATED:
Key Details
Property Type Single Family Home
Sub Type Freehold
Listing Status Active
Purchase Type For Sale
Square Footage 1,958 sqft
Price per Sqft $372
Subdivision Wildflower
MLS® Listing ID A2175939
Bedrooms 3
Half Baths 1
Originating Board Calgary Real Estate Board
Lot Size 3,600 Sqft
Acres 3600.0
Property Description
Location
Province AB
Rooms
Extra Room 1 Second level 13.08 Ft x 13.00 Ft Primary Bedroom
Extra Room 2 Second level 11.42 Ft x 9.92 Ft Bedroom
Extra Room 3 Second level 11.42 Ft x 10.83 Ft Bedroom
Extra Room 4 Second level 13.08 Ft x 11.92 Ft Bonus Room
Extra Room 5 Second level 11.42 Ft x 10.42 Ft 5pc Bathroom
Extra Room 6 Second level 9.00 Ft x 5.58 Ft 4pc Bathroom
Interior
Heating Central heating, Forced air
Cooling None
Flooring Carpeted, Ceramic Tile, Vinyl Plank
Exterior
Garage Yes
Garage Spaces 2.0
Garage Description 2
Fence Not fenced
Waterfront No
View Y/N No
Total Parking Spaces 4
Private Pool No
Building
Lot Description Landscaped
Story 2
Others
Ownership Freehold
GET MORE INFORMATION






