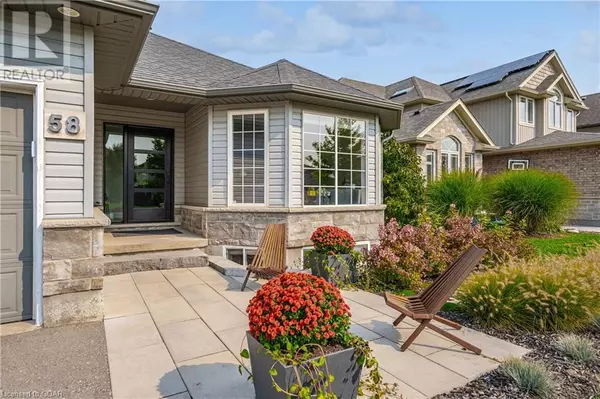58 CLEGG RD Elora, ON N0B1S0
OPEN HOUSE
Sat Nov 23, 12:00pm - 2:00pm
UPDATED:
Key Details
Property Type Single Family Home
Sub Type Freehold
Listing Status Active
Purchase Type For Sale
Square Footage 3,286 sqft
Price per Sqft $380
Subdivision 54 - Elora/Salem
MLS® Listing ID 40672440
Style Bungalow
Bedrooms 6
Originating Board OnePoint - Guelph
Year Built 2012
Property Description
Location
Province ON
Rooms
Extra Room 1 Basement 14'10'' x 16'2'' Recreation room
Extra Room 2 Basement 10'0'' x 14'2'' Living room
Extra Room 3 Basement 16'8'' x 14'8'' Kitchen
Extra Room 4 Basement 10'1'' x 12'4'' Bedroom
Extra Room 5 Basement 12'9'' x 9'8'' Bedroom
Extra Room 6 Basement 12'9'' x 9'7'' Bedroom
Interior
Heating Forced air,
Cooling Central air conditioning
Exterior
Garage Yes
Community Features Quiet Area, Community Centre
Waterfront No
View Y/N No
Total Parking Spaces 4
Private Pool No
Building
Lot Description Landscaped
Story 1
Sewer Municipal sewage system
Architectural Style Bungalow
Others
Ownership Freehold
GET MORE INFORMATION






