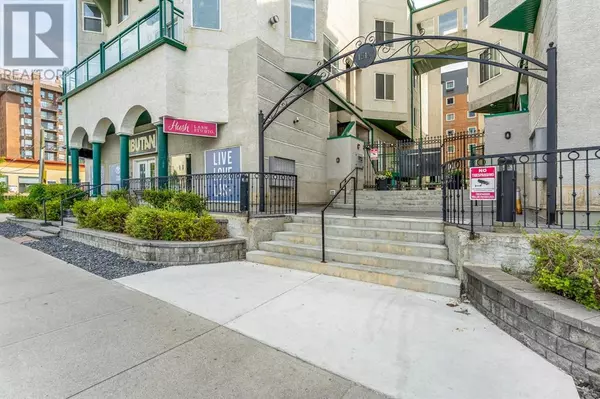1102, 1514 11 Street SW Calgary, AB T2R1G9
UPDATED:
Key Details
Property Type Condo
Sub Type Condominium/Strata
Listing Status Active
Purchase Type For Sale
Square Footage 1,057 sqft
Price per Sqft $307
Subdivision Beltline
MLS® Listing ID A2177505
Style Low rise
Bedrooms 2
Condo Fees $706/mo
Originating Board Calgary Real Estate Board
Year Built 1999
Property Description
Location
Province AB
Rooms
Extra Room 1 Main level Measurements not available 3pc Bathroom
Extra Room 2 Main level Measurements not available 4pc Bathroom
Extra Room 3 Main level 4.27 M x 2.77 M Bedroom
Extra Room 4 Main level 2.62 M x 3.73 M Dining room
Extra Room 5 Main level 2.57 M x 2.19 M Foyer
Extra Room 6 Main level 4.93 M x 2.74 M Kitchen
Interior
Heating , See remarks, In Floor Heating
Cooling None
Flooring Carpeted, Laminate, Linoleum, Tile
Fireplaces Number 1
Exterior
Garage Yes
Fence Not fenced
Community Features Pets Allowed With Restrictions
Waterfront No
View Y/N No
Total Parking Spaces 1
Private Pool No
Building
Story 4
Architectural Style Low rise
Others
Ownership Condominium/Strata
GET MORE INFORMATION






