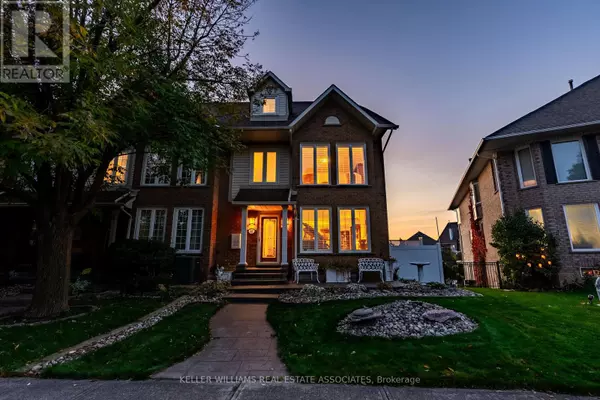67 SUNVALE PLACE Hamilton (stoney Creek), ON L8E4Z6
UPDATED:
Key Details
Property Type Townhouse
Sub Type Townhouse
Listing Status Active
Purchase Type For Sale
Subdivision Stoney Creek
MLS® Listing ID X10410441
Bedrooms 4
Half Baths 2
Originating Board Toronto Regional Real Estate Board
Property Description
Location
Province ON
Rooms
Extra Room 1 Second level 6.38 m X 5.44 m Primary Bedroom
Extra Room 2 Second level 4.17 m X 5.13 m Bedroom
Extra Room 3 Second level 1.6 m X 2.23 m Laundry room
Extra Room 4 Third level 6.38 m X 7.52 m Bedroom
Extra Room 5 Third level 6.4 m X 5.33 m Bedroom
Extra Room 6 Basement 5.33 m X 8.18 m Recreational, Games room
Interior
Heating Forced air
Cooling Central air conditioning
Flooring Hardwood, Carpeted, Laminate
Fireplaces Number 1
Exterior
Garage Yes
Waterfront Yes
View Y/N Yes
View Lake view, Direct Water View
Total Parking Spaces 4
Private Pool No
Building
Story 3
Sewer Sanitary sewer
Others
Ownership Freehold
GET MORE INFORMATION






