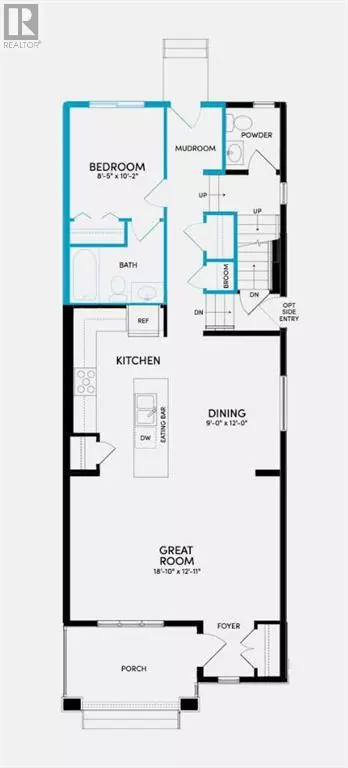140 Herron Mews NE Calgary, AB T3P1Y7
UPDATED:
Key Details
Property Type Single Family Home
Sub Type Freehold
Listing Status Active
Purchase Type For Sale
Square Footage 1,952 sqft
Price per Sqft $394
Subdivision Livingston
MLS® Listing ID A2177736
Bedrooms 5
Half Baths 1
Originating Board Calgary Real Estate Board
Lot Size 2,742 Sqft
Acres 2742.6443
Property Description
Location
Province AB
Rooms
Extra Room 1 Basement 10.08 Ft x 12.50 Ft Living room
Extra Room 2 Basement 7.42 Ft x 10.83 Ft Dining room
Extra Room 3 Basement 9.75 Ft x 12.08 Ft Bedroom
Extra Room 4 Basement Measurements not available 4pc Bathroom
Extra Room 5 Basement Measurements not available Laundry room
Extra Room 6 Main level 18.83 Ft x 12.92 Ft Great room
Interior
Heating Forced air
Cooling None
Flooring Carpeted, Tile, Vinyl
Exterior
Garage No
Fence Not fenced
Waterfront No
View Y/N No
Total Parking Spaces 2
Private Pool No
Building
Story 2
Others
Ownership Freehold
GET MORE INFORMATION






