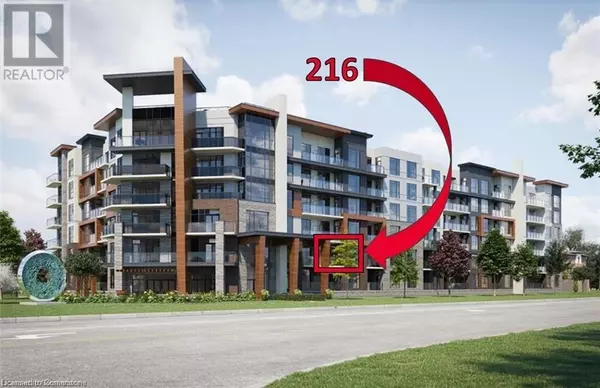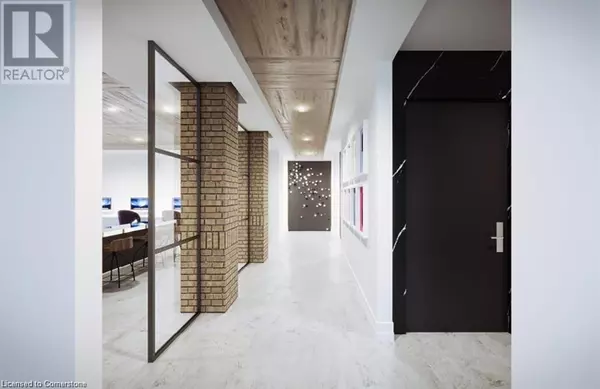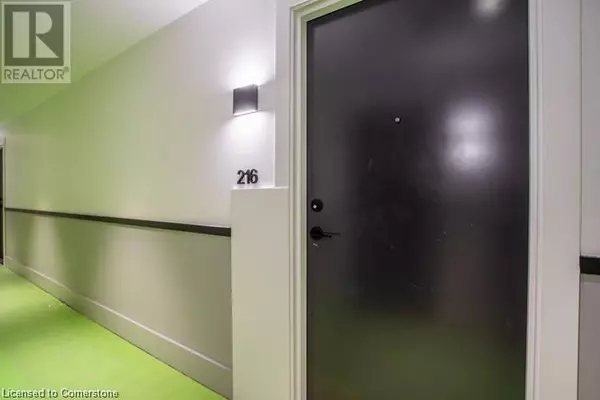600 NORTH SERVICE RD Road Unit# 216 Stoney Creek, ON L8E0L2
UPDATED:
Key Details
Property Type Condo
Sub Type Condominium
Listing Status Active
Purchase Type For Rent
Square Footage 712 sqft
Subdivision 510 - Community Beach/Fifty Point
MLS® Listing ID 40674977
Bedrooms 2
Originating Board Cornerstone - Hamilton-Burlington
Year Built 2023
Property Description
Location
Province ON
Rooms
Extra Room 1 Main level Measurements not available 4pc Bathroom
Extra Room 2 Main level 10'11'' x 10'8'' Primary Bedroom
Extra Room 3 Main level 7'0'' x 7'11'' Den
Extra Room 4 Main level 14'4'' x 11'0'' Living room
Extra Room 5 Main level 8'0'' x 8'4'' Kitchen
Interior
Heating Heat Pump
Cooling Central air conditioning
Exterior
Garage Yes
Waterfront No
View Y/N Yes
View Lake view
Total Parking Spaces 1
Private Pool No
Building
Story 1
Sewer Municipal sewage system
Others
Ownership Condominium
Acceptable Financing Monthly
Listing Terms Monthly
GET MORE INFORMATION






