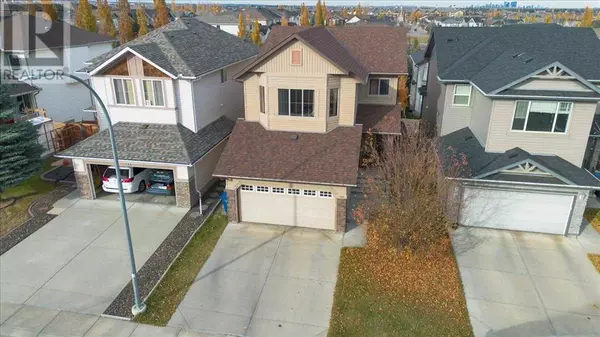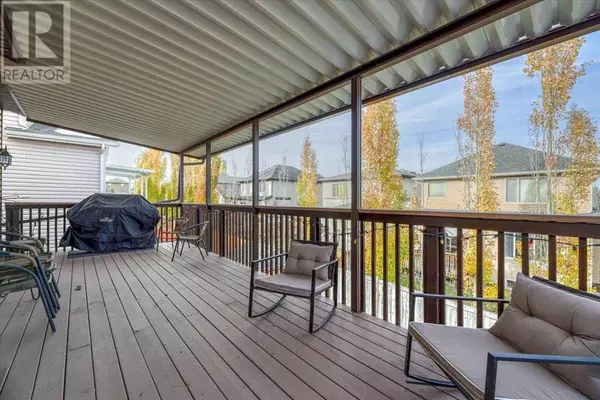103 Everoak Green SW Calgary, AB T2Y0J6
UPDATED:
Key Details
Property Type Single Family Home
Sub Type Freehold
Listing Status Active
Purchase Type For Sale
Square Footage 2,095 sqft
Price per Sqft $396
Subdivision Evergreen
MLS® Listing ID A2176477
Bedrooms 4
Half Baths 1
Originating Board Calgary Real Estate Board
Year Built 2008
Lot Size 3,864 Sqft
Acres 3864.244
Property Description
Location
Province AB
Rooms
Extra Room 1 Second level 17.92 Ft x 16.67 Ft Bonus Room
Extra Room 2 Second level 14.00 Ft x 14.00 Ft Primary Bedroom
Extra Room 3 Second level 10.67 Ft x 4.83 Ft Other
Extra Room 4 Second level 9.92 Ft x 4.92 Ft 5pc Bathroom
Extra Room 5 Second level 11.00 Ft x 11.83 Ft Bedroom
Extra Room 6 Second level 9.89 Ft x 9.89 Ft Bedroom
Interior
Heating Central heating, Forced air
Cooling Central air conditioning
Flooring Carpeted, Ceramic Tile
Fireplaces Number 1
Exterior
Garage Yes
Garage Spaces 2.0
Garage Description 2
Fence Fence
Waterfront No
View Y/N Yes
View View
Total Parking Spaces 4
Private Pool No
Building
Story 2
Others
Ownership Freehold
GET MORE INFORMATION






