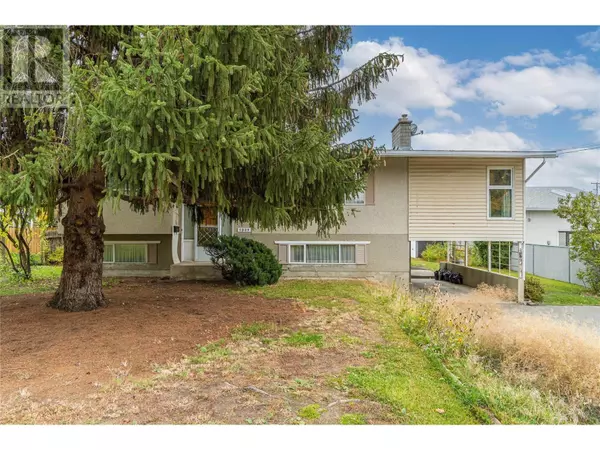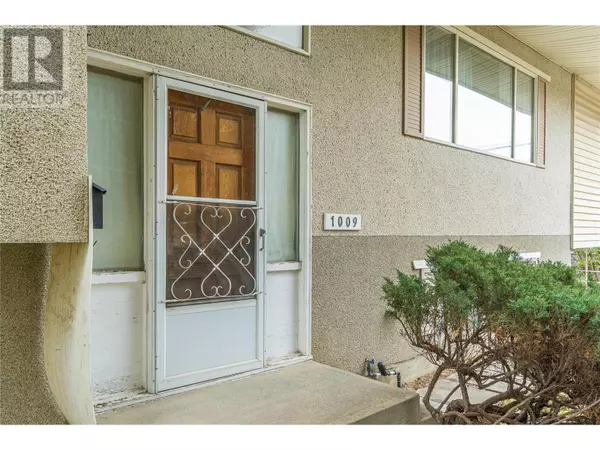1009 Desmond Street Kamloops, BC V2B5K9

UPDATED:
Key Details
Property Type Single Family Home
Sub Type Freehold
Listing Status Active
Purchase Type For Sale
Square Footage 2,342 sqft
Price per Sqft $230
Subdivision Brocklehurst
MLS® Listing ID 10327979
Bedrooms 4
Originating Board Association of Interior REALTORS®
Year Built 1971
Lot Size 10,018 Sqft
Acres 10018.8
Property Description
Location
Province BC
Zoning Residential
Rooms
Extra Room 1 Lower level 11' x 16'5'' Workshop
Extra Room 2 Lower level 10' x 18'6'' Laundry room
Extra Room 3 Lower level 18'8'' x 12'8'' Family room
Extra Room 4 Lower level 9'4'' x 9'8'' Bedroom
Extra Room 5 Lower level 9'6'' x 12'4'' Bedroom
Extra Room 6 Lower level Measurements not available 3pc Bathroom
Interior
Heating Forced air
Cooling Central air conditioning
Flooring Carpeted, Concrete, Linoleum
Fireplaces Type Unknown
Exterior
Parking Features Yes
View Y/N No
Roof Type Unknown
Total Parking Spaces 5
Private Pool No
Building
Story 2
Sewer Municipal sewage system
Others
Ownership Freehold
GET MORE INFORMATION






