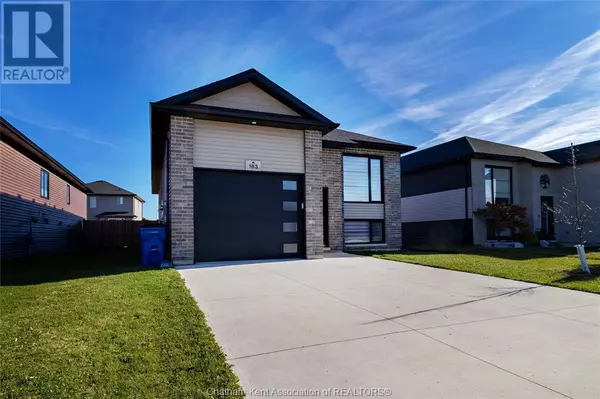183 Moonstone CRESCENT Chatham, ON N7M0S1
Kevin Seitz And Brian Van Vliet
Real Broker - Elite Living Team
kevinsellscalgary@live.ca +1(403) 850-0252UPDATED:
Key Details
Property Type Single Family Home
Sub Type Freehold
Listing Status Active
Purchase Type For Sale
MLS® Listing ID 24027363
Style Raised ranch
Bedrooms 4
Originating Board Chatham Kent Association of REALTORS®
Year Built 2020
Property Sub-Type Freehold
Property Description
Location
Province ON
Rooms
Extra Room 1 Lower level 12 ft , 6 in X 4 ft , 9 in Laundry room
Extra Room 2 Lower level 8 ft , 8 in X 7 ft , 1 in 3pc Bathroom
Extra Room 3 Lower level 12 ft , 6 in X 7 ft , 5 in Utility room
Extra Room 4 Lower level 12 ft , 7 in X 9 ft , 2 in Office
Extra Room 5 Lower level 12 ft , 6 in X 12 ft , 2 in Bedroom
Extra Room 6 Lower level 15 ft , 1 in X 9 ft , 8 in Bedroom
Interior
Heating Forced air,
Cooling Central air conditioning
Flooring Ceramic/Porcelain, Cushion/Lino/Vinyl
Exterior
Parking Features Yes
Fence Fence
View Y/N No
Private Pool No
Building
Architectural Style Raised ranch
Others
Ownership Freehold
Virtual Tour https://unbranded.youriguide.com/183_moonstone_cres_chatham_on/





