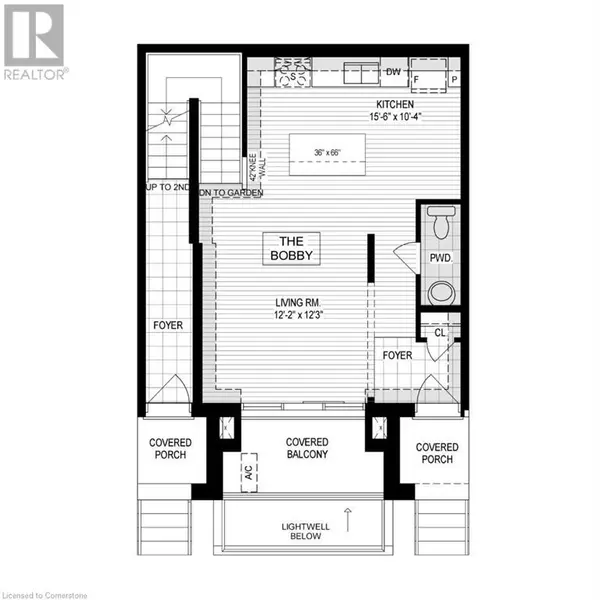525 ERINBROOK Drive Unit# C069 Kitchener, ON N2E3M8
UPDATED:
Key Details
Property Type Townhouse
Sub Type Townhouse
Listing Status Active
Purchase Type For Sale
Square Footage 1,222 sqft
Price per Sqft $417
Subdivision 333 - Laurentian Hills/Country Hills W
MLS® Listing ID 40677387
Style 2 Level
Bedrooms 2
Half Baths 1
Condo Fees $235/mo
Originating Board Cornerstone - Waterloo Region
Property Description
Location
Province ON
Rooms
Extra Room 1 Lower level Measurements not available Laundry room
Extra Room 2 Lower level Measurements not available 4pc Bathroom
Extra Room 3 Lower level 11'3'' x 11'4'' Bedroom
Extra Room 4 Lower level 11'3'' x 11'4'' Bedroom
Extra Room 5 Main level Measurements not available 2pc Bathroom
Extra Room 6 Main level 12'2'' x 12'3'' Living room
Interior
Heating Forced air
Cooling Central air conditioning
Exterior
Garage No
Waterfront No
View Y/N No
Total Parking Spaces 1
Private Pool No
Building
Story 2
Sewer Municipal sewage system
Architectural Style 2 Level
Others
Ownership Condominium
GET MORE INFORMATION






