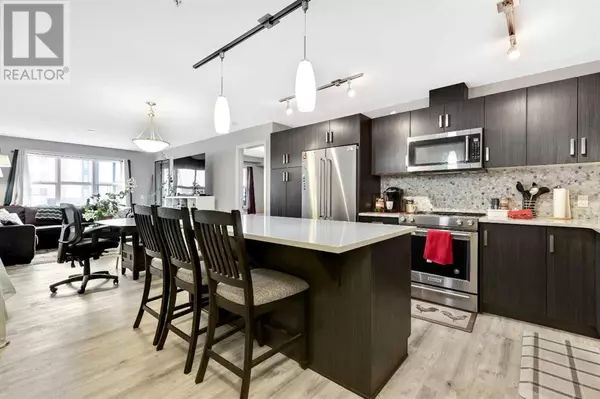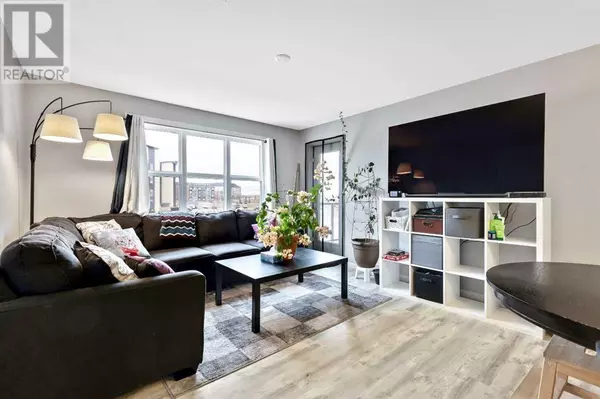2206, 10 market Boulevard Airdrie, AB T4A0W8
UPDATED:
Key Details
Property Type Condo
Sub Type Condominium/Strata
Listing Status Active
Purchase Type For Sale
Square Footage 993 sqft
Price per Sqft $453
Subdivision King'S Heights
MLS® Listing ID A2179438
Bedrooms 2
Condo Fees $573/mo
Originating Board Central Alberta REALTORS® Association
Year Built 2018
Property Description
Location
Province AB
Rooms
Extra Room 1 Main level 7.50 Ft x 8.25 Ft Primary Bedroom
Extra Room 2 Main level 3.75 Ft x 4.58 Ft Other
Extra Room 3 Main level 9.00 Ft x 11.83 Ft Kitchen
Extra Room 4 Main level 8.50 Ft x 12.25 Ft Dining room
Extra Room 5 Main level 10.92 Ft x 12.25 Ft Living room
Extra Room 6 Main level 10.17 Ft x 10.92 Ft Bedroom
Interior
Heating In Floor Heating
Cooling See Remarks
Flooring Vinyl Plank
Exterior
Garage Yes
Community Features Pets Allowed With Restrictions, Age Restrictions
Waterfront No
View Y/N No
Total Parking Spaces 1
Private Pool No
Building
Story 4
Others
Ownership Condominium/Strata
GET MORE INFORMATION






