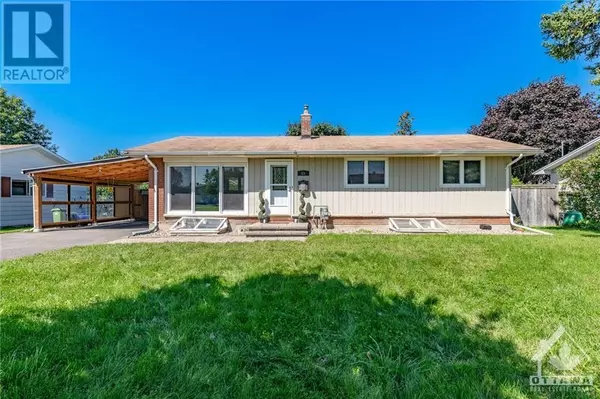25 OAKVIEW AVENUE Ottawa, ON K2G2Z9
UPDATED:
Key Details
Property Type Single Family Home
Sub Type Freehold
Listing Status Active
Purchase Type For Sale
Subdivision Crestview/Meadowlands
MLS® Listing ID 1420486
Style Bungalow
Bedrooms 5
Originating Board Ottawa Real Estate Board
Year Built 1964
Property Description
Location
Province ON
Rooms
Extra Room 1 Lower level 21'3\" x 10'8\" Recreation room
Extra Room 2 Lower level 12'11\" x 10'6\" Bedroom
Extra Room 3 Lower level 10'0\" x 10'0\" Bedroom
Extra Room 4 Lower level 5'0\" x 7'0\" Laundry room
Extra Room 5 Main level 14'0\" x 12'9\" Living room
Extra Room 6 Main level 13'8\" x 9'1\" Kitchen
Interior
Heating Forced air
Cooling Central air conditioning
Flooring Hardwood, Tile, Vinyl
Exterior
Garage Yes
Community Features Family Oriented
Waterfront No
View Y/N No
Total Parking Spaces 6
Private Pool No
Building
Lot Description Land / Yard lined with hedges, Landscaped
Story 1
Sewer Municipal sewage system
Architectural Style Bungalow
Others
Ownership Freehold
GET MORE INFORMATION






