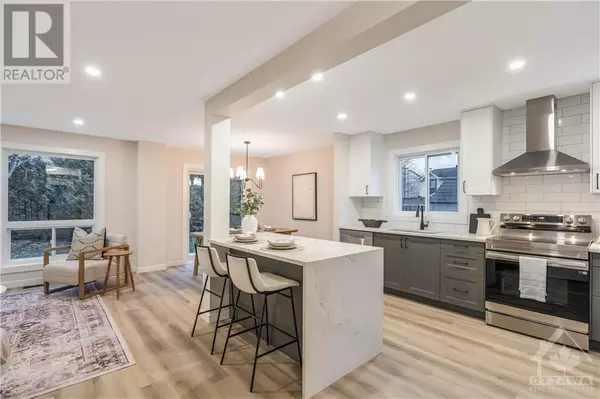272 COTE ROYALE CRESCENT Ottawa, ON K1E3L4
OPEN HOUSE
Sun Nov 24, 2:00pm - 4:00pm
UPDATED:
Key Details
Property Type Single Family Home
Sub Type Freehold
Listing Status Active
Purchase Type For Sale
Subdivision Queenswood Heights
MLS® Listing ID 1420472
Bedrooms 3
Half Baths 1
Originating Board Ottawa Real Estate Board
Year Built 1985
Property Description
Location
Province ON
Rooms
Extra Room 1 Second level 13'1\" x 10'4\" Primary Bedroom
Extra Room 2 Second level 11'1\" x 10'0\" Bedroom
Extra Room 3 Second level 10'4\" x 8'10\" Bedroom
Extra Room 4 Second level Measurements not available Full bathroom
Extra Room 5 Basement 16'5\" x 14'0\" Recreation room
Extra Room 6 Basement Measurements not available Laundry room
Interior
Heating Forced air
Cooling Central air conditioning
Flooring Tile, Vinyl
Exterior
Garage Yes
Fence Fenced yard
Community Features Family Oriented
Waterfront No
View Y/N No
Total Parking Spaces 3
Private Pool No
Building
Lot Description Partially landscaped
Story 2
Sewer Municipal sewage system
Others
Ownership Freehold
GET MORE INFORMATION






