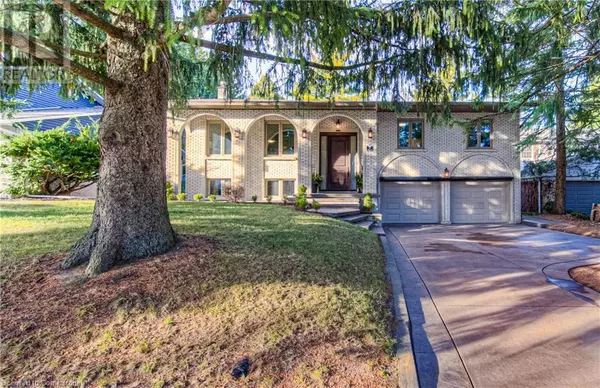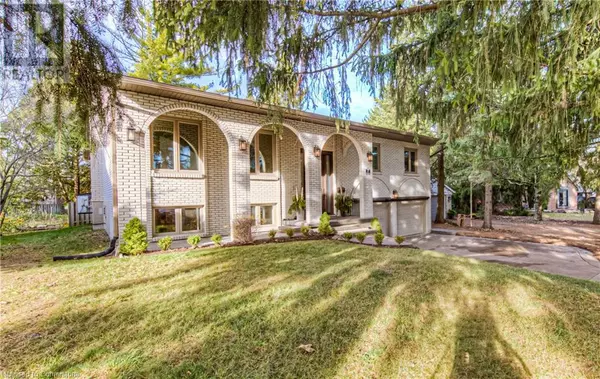67 INWOOD Crescent Kitchener, ON N2M2L9
OPEN HOUSE
Sun Nov 24, 2:00pm - 4:00pm
UPDATED:
Key Details
Property Type Single Family Home
Sub Type Freehold
Listing Status Active
Purchase Type For Sale
Square Footage 3,072 sqft
Price per Sqft $487
Subdivision 415 - Uptown Waterloo/Westmount
MLS® Listing ID 40679293
Style Raised bungalow
Bedrooms 4
Half Baths 1
Originating Board Cornerstone - Waterloo Region
Lot Size 0.252 Acres
Acres 10977.12
Property Description
Location
Province ON
Rooms
Extra Room 1 Basement Measurements not available Laundry room
Extra Room 2 Basement 7'4'' x 4'11'' 2pc Bathroom
Extra Room 3 Basement 5'10'' x 5'0'' 3pc Bathroom
Extra Room 4 Basement 10'5'' x 9'5'' Bedroom
Extra Room 5 Basement 19'9'' x 12'10'' Great room
Extra Room 6 Basement 25'0'' x 17'6'' Recreation room
Interior
Heating Heat Pump
Cooling Ductless
Fireplaces Number 2
Exterior
Garage Yes
Community Features Community Centre
Waterfront No
View Y/N No
Total Parking Spaces 5
Private Pool No
Building
Story 1
Sewer Municipal sewage system
Architectural Style Raised bungalow
Others
Ownership Freehold
GET MORE INFORMATION






