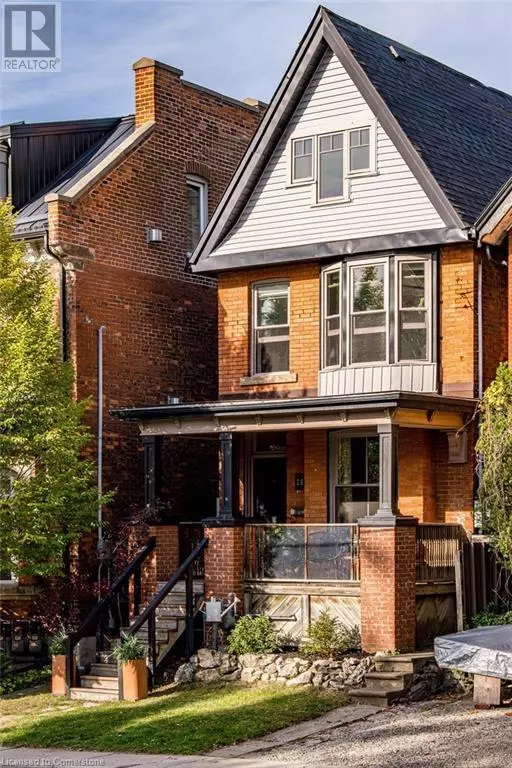262 JACKSON Street W Hamilton, ON L8P1M5
OPEN HOUSE
Sun Nov 24, 2:00pm - 4:00pm
UPDATED:
Key Details
Property Type Single Family Home
Sub Type Freehold
Listing Status Active
Purchase Type For Sale
Square Footage 2,552 sqft
Price per Sqft $348
Subdivision 121 - Kirkendall
MLS® Listing ID 40678816
Bedrooms 4
Half Baths 1
Originating Board Cornerstone - Hamilton-Burlington
Year Built 1902
Property Description
Location
Province ON
Rooms
Extra Room 1 Second level 3'3'' x 3'4'' Laundry room
Extra Room 2 Second level 8'9'' x 7'7'' 4pc Bathroom
Extra Room 3 Second level 10'10'' x 12'5'' Bedroom
Extra Room 4 Second level 12'1'' x 15'3'' Primary Bedroom
Extra Room 5 Third level 8'9'' x 7'7'' 3pc Bathroom
Extra Room 6 Third level 12'1'' x 12'3'' Bedroom
Interior
Heating Forced air,
Cooling Central air conditioning
Exterior
Garage No
Community Features Quiet Area
Waterfront No
View Y/N No
Private Pool No
Building
Story 2.5
Sewer Municipal sewage system
Others
Ownership Freehold
GET MORE INFORMATION






