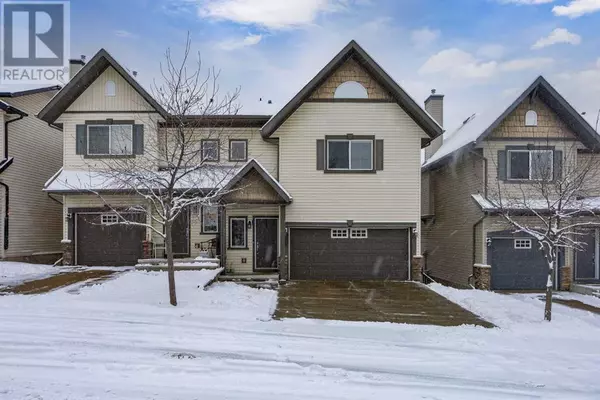173 Rockyspring Grove NW Calgary, AB T3G0A8
OPEN HOUSE
Sun Nov 24, 1:00pm - 3:00pm
UPDATED:
Key Details
Property Type Single Family Home
Sub Type Bare Land Condo
Listing Status Active
Purchase Type For Sale
Square Footage 1,502 sqft
Price per Sqft $346
Subdivision Rocky Ridge
MLS® Listing ID A2180175
Bedrooms 3
Half Baths 1
Condo Fees $486/mo
Originating Board Calgary Real Estate Board
Year Built 2006
Lot Size 2,626 Sqft
Acres 2626.2864
Property Description
Location
Province AB
Rooms
Extra Room 1 Basement 7.17 Ft x 6.00 Ft 3pc Bathroom
Extra Room 2 Basement 23.75 Ft x 14.67 Ft Recreational, Games room
Extra Room 3 Main level 5.08 Ft x 5.00 Ft 2pc Bathroom
Extra Room 4 Main level 9.67 Ft x 8.17 Ft Dining room
Extra Room 5 Main level 11.42 Ft x 9.67 Ft Kitchen
Extra Room 6 Main level 14.92 Ft x 14.92 Ft Living room
Interior
Heating Forced air,
Cooling None
Flooring Carpeted, Hardwood, Tile, Vinyl
Exterior
Garage Yes
Garage Spaces 2.0
Garage Description 2
Fence Not fenced
Community Features Pets Allowed, Pets Allowed With Restrictions
Waterfront No
View Y/N No
Total Parking Spaces 4
Private Pool No
Building
Lot Description Lawn
Story 2
Others
Ownership Bare Land Condo
GET MORE INFORMATION






