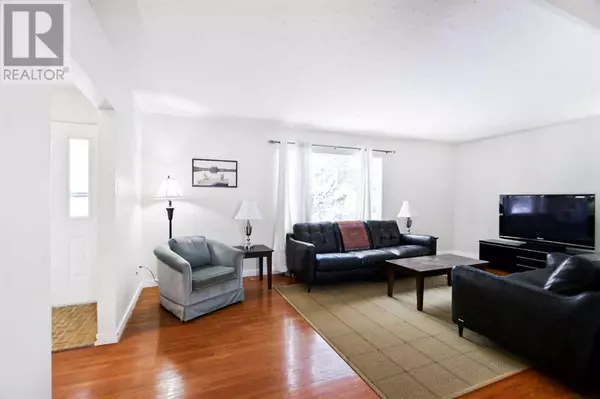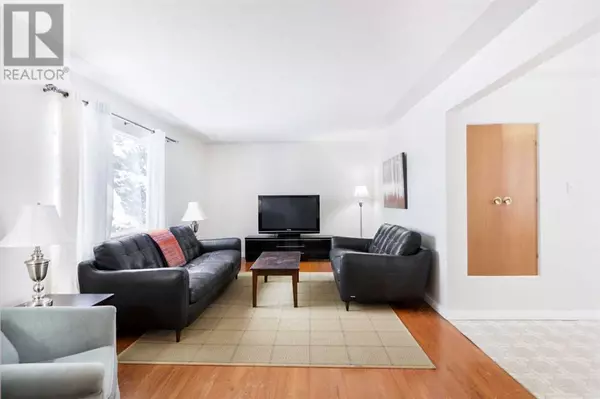11 Westview Drive SW Calgary, AB T3C2R8
UPDATED:
Key Details
Property Type Single Family Home
Sub Type Freehold
Listing Status Active
Purchase Type For Sale
Square Footage 1,152 sqft
Price per Sqft $564
Subdivision Westgate
MLS® Listing ID A2154156
Style Bungalow
Bedrooms 4
Originating Board Calgary Real Estate Board
Year Built 1958
Lot Size 6,027 Sqft
Acres 6027.79
Property Description
Location
Province AB
Rooms
Extra Room 1 Basement 19.42 Ft x 9.92 Ft Recreational, Games room
Extra Room 2 Basement 19.58 Ft x 12.08 Ft Laundry room
Extra Room 3 Basement 16.42 Ft x 9.92 Ft Bedroom
Extra Room 4 Basement 10.42 Ft x 10.67 Ft Other
Extra Room 5 Basement 7.50 Ft x 5.58 Ft 3pc Bathroom
Extra Room 6 Main level 11.25 Ft x 8.25 Ft Dining room
Interior
Heating Forced air,
Cooling None
Flooring Hardwood, Linoleum, Tile
Exterior
Garage Yes
Garage Spaces 1.0
Garage Description 1
Fence Fence
Waterfront No
View Y/N No
Total Parking Spaces 2
Private Pool No
Building
Story 1
Architectural Style Bungalow
Others
Ownership Freehold
GET MORE INFORMATION






