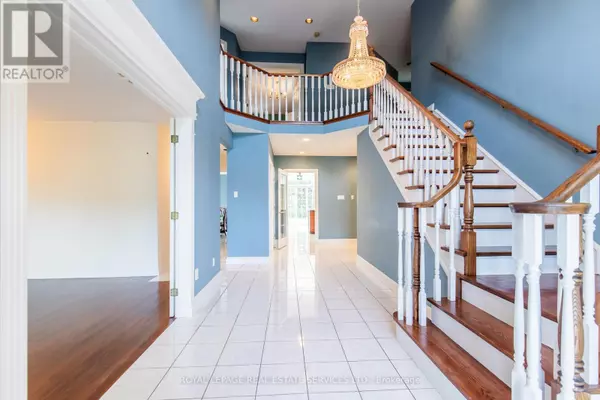57 ORR CRESCENT Hamilton (stoney Creek), ON L8G5C5
UPDATED:
Key Details
Property Type Single Family Home
Sub Type Freehold
Listing Status Active
Purchase Type For Sale
Subdivision Stoney Creek
MLS® Listing ID X10442619
Bedrooms 4
Half Baths 1
Originating Board Toronto Regional Real Estate Board
Property Description
Location
Province ON
Rooms
Extra Room 1 Second level 3.57 m X 3.29 m Bedroom 4
Extra Room 2 Second level 3.4 m X 3.16 m Bathroom
Extra Room 3 Second level 5.36 m X 5.15 m Primary Bedroom
Extra Room 4 Second level 3.37 m X 2.76 m Bathroom
Extra Room 5 Second level 3.99 m X 3.64 m Bedroom 2
Extra Room 6 Second level 4.43 m X 3.52 m Bedroom 3
Interior
Heating Forced air
Cooling Central air conditioning
Flooring Hardwood
Fireplaces Number 2
Exterior
Garage Yes
Waterfront No
View Y/N No
Total Parking Spaces 6
Private Pool No
Building
Story 2
Sewer Sanitary sewer
Others
Ownership Freehold
GET MORE INFORMATION






