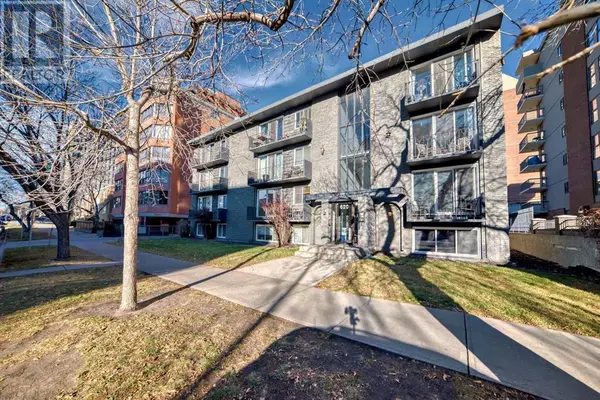104, 620 15 Avenue SW Calgary, AB T2R0R5
UPDATED:
Key Details
Property Type Condo
Sub Type Condominium/Strata
Listing Status Active
Purchase Type For Sale
Square Footage 605 sqft
Price per Sqft $314
Subdivision Beltline
MLS® Listing ID A2178067
Bedrooms 1
Condo Fees $459/mo
Originating Board Calgary Real Estate Board
Year Built 1970
Property Description
Location
Province AB
Rooms
Extra Room 1 Main level 8.58 Ft x 3.42 Ft Other
Extra Room 2 Main level 8.33 Ft x 8.42 Ft Kitchen
Extra Room 3 Main level 8.33 Ft x 6.25 Ft Dining room
Extra Room 4 Main level 17.33 Ft x 11.92 Ft Living room
Extra Room 5 Main level 7.00 Ft x 4.83 Ft 4pc Bathroom
Extra Room 6 Main level 12.08 Ft x 8.92 Ft Primary Bedroom
Interior
Heating Baseboard heaters,
Cooling None
Flooring Carpeted, Ceramic Tile
Exterior
Garage No
Community Features Pets Allowed With Restrictions
Waterfront No
View Y/N No
Total Parking Spaces 1
Private Pool No
Building
Story 4
Others
Ownership Condominium/Strata
GET MORE INFORMATION






