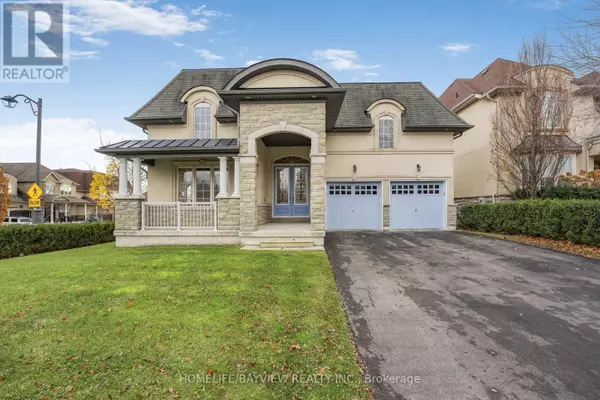1 SWEET VALERIE COURT Vaughan (patterson), ON L6A0C6
UPDATED:
Key Details
Property Type Single Family Home
Sub Type Freehold
Listing Status Active
Purchase Type For Sale
Square Footage 1,999 sqft
Price per Sqft $1,075
Subdivision Patterson
MLS® Listing ID N11472821
Style Bungalow
Bedrooms 3
Originating Board Toronto Regional Real Estate Board
Property Sub-Type Freehold
Property Description
Location
Province ON
Rooms
Extra Room 1 Flat 6.9 m X 4.57 m Dining room
Extra Room 2 Flat 3.6 m X 4.23 m Family room
Extra Room 3 Flat 5.81 m X 5.2 m Kitchen
Extra Room 4 Flat 3 m X 4.26 m Primary Bedroom
Extra Room 5 Flat 3.5 m X 3.5 m Bedroom 2
Extra Room 6 Flat 3 m X 4 m Bedroom 3
Interior
Heating Forced air
Cooling Central air conditioning
Flooring Hardwood
Fireplaces Number 1
Exterior
Parking Features Yes
View Y/N No
Total Parking Spaces 6
Private Pool No
Building
Story 1
Sewer Sanitary sewer
Architectural Style Bungalow
Others
Ownership Freehold





