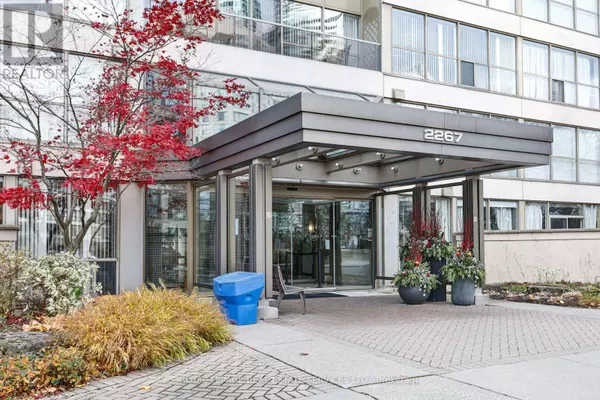2267 Lake Shore BLVD West #505 Toronto (mimico), ON M8V3X2
UPDATED:
Key Details
Property Type Condo
Sub Type Condominium/Strata
Listing Status Active
Purchase Type For Rent
Square Footage 999 sqft
Subdivision Mimico
MLS® Listing ID W11821388
Bedrooms 3
Originating Board Toronto Regional Real Estate Board
Property Sub-Type Condominium/Strata
Property Description
Location
Province ON
Rooms
Extra Room 1 Main level 7.3 m X 4.6 m Living room
Extra Room 2 Main level 7.3 m X 4.6 m Dining room
Extra Room 3 Main level 3 m X 2.75 m Kitchen
Extra Room 4 Main level 6.9 m X 3.1 m Primary Bedroom
Extra Room 5 Main level 4.8 m X 3.5 m Bedroom 2
Extra Room 6 Main level 3.2 m X 3 m Bathroom
Interior
Heating Forced air
Cooling Central air conditioning
Exterior
Parking Features Yes
Community Features Pet Restrictions
View Y/N No
Total Parking Spaces 1
Private Pool No
Others
Ownership Condominium/Strata
Acceptable Financing Monthly
Listing Terms Monthly





