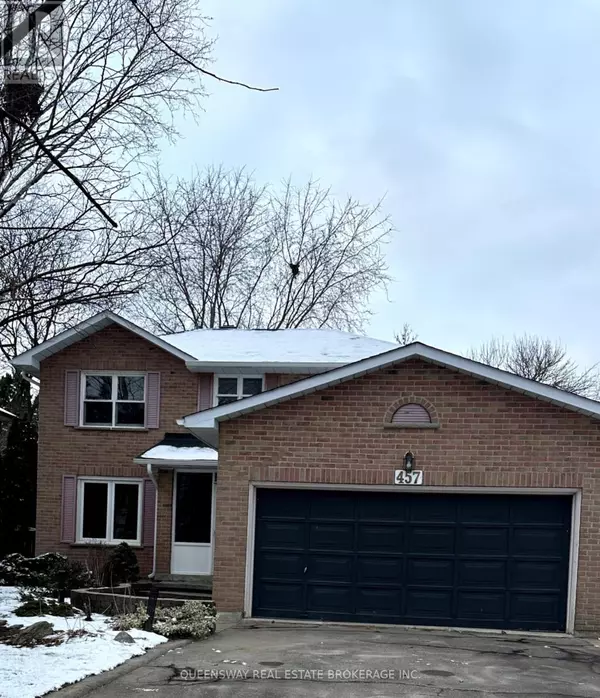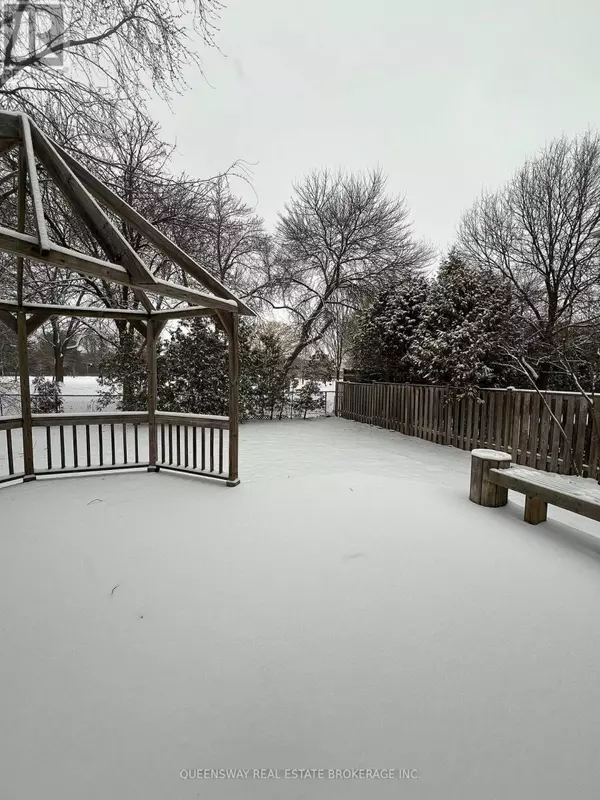457 CLAREMONT CRESCENT Oakville (eastlake), ON L6J6J9
Kevin Seitz And Brian Van Vliet
Real Broker - Elite Living Team
kevinsellscalgary@live.ca +1(403) 850-0252UPDATED:
Key Details
Property Type Single Family Home
Sub Type Freehold
Listing Status Active
Purchase Type For Rent
Subdivision Eastlake
MLS® Listing ID W11885046
Bedrooms 4
Half Baths 1
Originating Board Toronto Regional Real Estate Board
Property Sub-Type Freehold
Property Description
Location
Province ON
Rooms
Extra Room 1 Second level 3.69 m X 3.08 m Primary Bedroom
Extra Room 2 Second level 2.47 m X 2.47 m Bedroom 2
Extra Room 3 Second level 2.47 m X 2.47 m Bedroom 3
Extra Room 4 Basement 5 m X 5.49 m Recreational, Games room
Extra Room 5 Basement 3.25 m X 1.83 m Laundry room
Extra Room 6 Basement 2.54 m X 1.78 m Office
Interior
Heating Forced air
Cooling Central air conditioning
Flooring Bamboo, Tile, Vinyl
Exterior
Parking Features Yes
Fence Fenced yard
View Y/N No
Total Parking Spaces 4
Private Pool No
Building
Lot Description Landscaped
Story 2
Sewer Sanitary sewer
Others
Ownership Freehold
Acceptable Financing Monthly
Listing Terms Monthly





