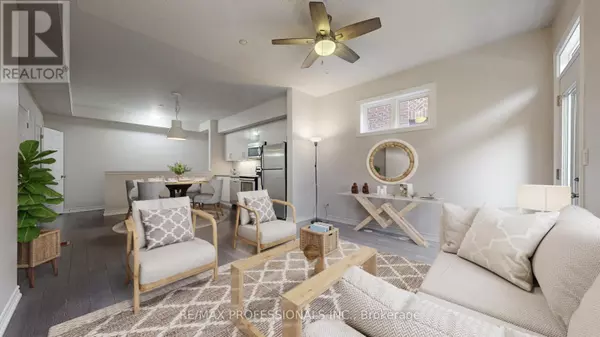20 Carnation AVE #48 Toronto (long Branch), ON M8V0B8
Kevin Seitz And Brian Van Vliet
Real Broker - Elite Living Team
kevinsellscalgary@live.ca +1(403) 850-0252UPDATED:
Key Details
Property Type Townhouse
Sub Type Townhouse
Listing Status Active
Purchase Type For Rent
Square Footage 999 sqft
Subdivision Long Branch
MLS® Listing ID W11895356
Bedrooms 2
Half Baths 1
Originating Board Toronto Regional Real Estate Board
Property Sub-Type Townhouse
Property Description
Location
Province ON
Rooms
Extra Room 1 Lower level 4.71 m X 2.85 m Primary Bedroom
Extra Room 2 Lower level 2.87 m X 2.51 m Bedroom 2
Extra Room 3 Main level 4.08 m X 3.61 m Living room
Extra Room 4 Main level 4.31 m X 3.85 m Kitchen
Extra Room 5 Main level 4.31 m X 3.85 m Dining room
Interior
Heating Forced air
Cooling Central air conditioning
Flooring Hardwood, Laminate
Exterior
Parking Features Yes
Community Features Pet Restrictions
View Y/N No
Total Parking Spaces 1
Private Pool No
Others
Ownership Condominium/Strata
Acceptable Financing Monthly
Listing Terms Monthly





