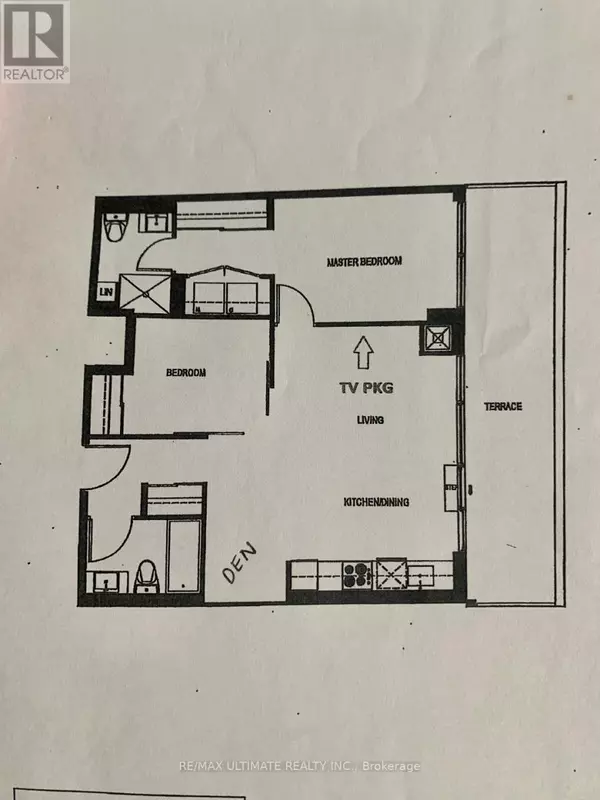5180 Yonge ST #410 Toronto (willowdale West), ON M2N5P6
UPDATED:
Key Details
Property Type Condo
Sub Type Condominium/Strata
Listing Status Active
Purchase Type For Rent
Square Footage 699 sqft
Subdivision Willowdale West
MLS® Listing ID C11897082
Bedrooms 2
Originating Board Toronto Regional Real Estate Board
Property Sub-Type Condominium/Strata
Property Description
Location
Province ON
Rooms
Extra Room 1 Main level 5.72 m X 3.66 m Living room
Extra Room 2 Main level 5.72 m X 3.66 m Dining room
Extra Room 3 Main level 5.72 m X 3.66 m Kitchen
Extra Room 4 Main level 3.89 m X 2.74 m Primary Bedroom
Extra Room 5 Main level 3.15 m X 2.41 m Bedroom 2
Extra Room 6 Main level 2.29 m X 1.83 m Den
Interior
Heating Forced air
Cooling Central air conditioning
Flooring Laminate, Concrete
Exterior
Parking Features Yes
Community Features Pet Restrictions
View Y/N No
Total Parking Spaces 1
Private Pool No
Others
Ownership Condominium/Strata
Acceptable Financing Monthly
Listing Terms Monthly





