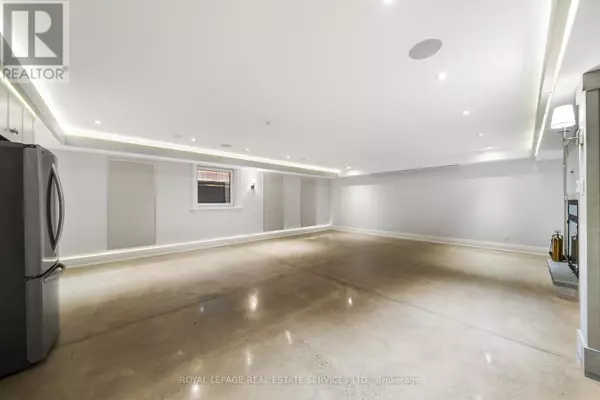6 Twenty Seventh ST #Lower Toronto (long Branch), ON M8W2X3
UPDATED:
Key Details
Property Type Single Family Home
Sub Type Freehold
Listing Status Active
Purchase Type For Rent
Square Footage 1,099 sqft
Subdivision Long Branch
MLS® Listing ID W11902516
Style Bungalow
Bedrooms 1
Originating Board Toronto Regional Real Estate Board
Property Sub-Type Freehold
Property Description
Location
Province ON
Rooms
Extra Room 1 Basement 11.89 m X 8.53 m Living room
Extra Room 2 Basement 11.89 m X 8.53 m Kitchen
Extra Room 3 Basement 11.89 m X 8.53 m Dining room
Extra Room 4 Basement 3 m X 4.5 m Bedroom
Extra Room 5 Basement 2.13 m X 3.66 m Bathroom
Interior
Heating Forced air
Cooling Central air conditioning
Fireplaces Number 1
Exterior
Parking Features Yes
Fence Fenced yard
View Y/N No
Total Parking Spaces 2
Private Pool No
Building
Story 1
Sewer Sanitary sewer
Architectural Style Bungalow
Others
Ownership Freehold
Acceptable Financing Monthly
Listing Terms Monthly





