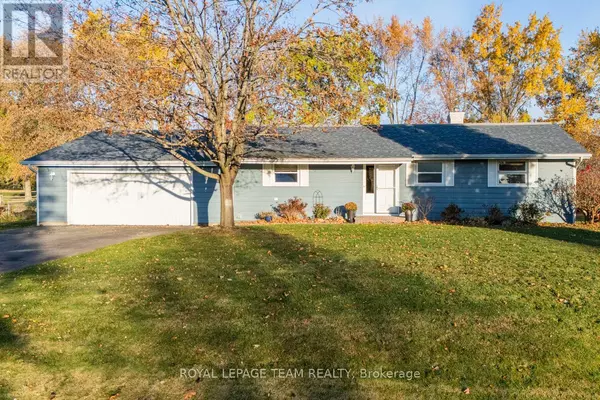1245 FAIRWAY DRIVE Ottawa, ON K4M1B3
OPEN HOUSE
Sun Mar 02, 1:00pm - 4:00pm
UPDATED:
Key Details
Property Type Single Family Home
Sub Type Freehold
Listing Status Active
Purchase Type For Sale
Square Footage 1,099 sqft
Price per Sqft $841
Subdivision 8004 - Manotick South To Roger Stevens
MLS® Listing ID X11905381
Style Bungalow
Bedrooms 4
Originating Board Ottawa Real Estate Board
Property Sub-Type Freehold
Property Description
Location
Province ON
Rooms
Extra Room 1 Lower level 8.35 m X 8.02 m Utility room
Extra Room 2 Lower level 3.7 m X 3.7 m Laundry room
Extra Room 3 Lower level 3.3 m X 2.99 m Bedroom 3
Extra Room 4 Lower level 3.3 m X 3.04 m Bedroom 4
Extra Room 5 Lower level 2.2 m X 1.49 m Bathroom
Extra Room 6 Main level 3.12 m X 2.28 m Foyer
Interior
Heating Forced air
Cooling Central air conditioning
Fireplaces Number 2
Exterior
Parking Features Yes
View Y/N No
Total Parking Spaces 8
Private Pool No
Building
Story 1
Sewer Septic System
Architectural Style Bungalow
Others
Ownership Freehold
Virtual Tour https://youtu.be/6rfNuLLL40o





