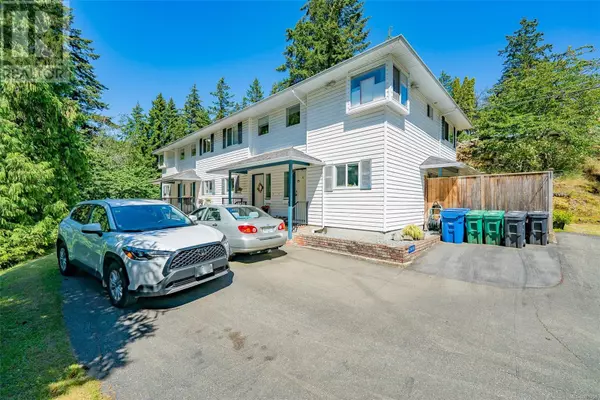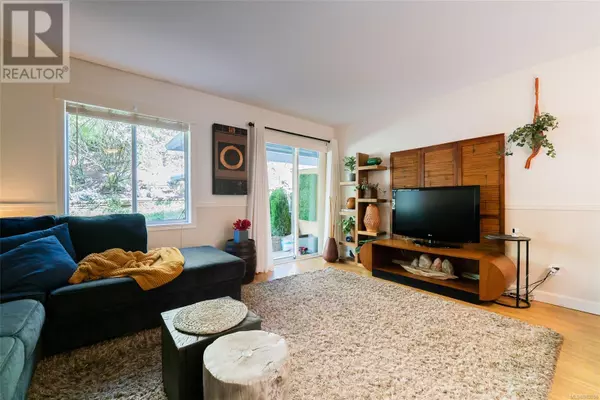3470 Hillside AVE #2 Nanaimo, BC V9T2Y8
UPDATED:
Key Details
Property Type Townhouse
Sub Type Townhouse
Listing Status Active
Purchase Type For Sale
Square Footage 906 sqft
Price per Sqft $402
Subdivision Uplands
MLS® Listing ID 983756
Bedrooms 1
Condo Fees $377/mo
Originating Board Vancouver Island Real Estate Board
Year Built 1989
Property Sub-Type Townhouse
Property Description
Location
Province BC
Zoning Residential
Rooms
Extra Room 1 Second level 13 ft X 12 ft Primary Bedroom
Extra Room 2 Second level 10 ft X 9 ft Den
Extra Room 3 Second level 4-Piece Bathroom
Extra Room 4 Main level 17 ft X 15 ft Living room
Extra Room 5 Main level 10 ft X 9 ft Kitchen
Interior
Heating Baseboard heaters,
Cooling None
Exterior
Parking Features No
Community Features Pets Allowed, Age Restrictions
View Y/N No
Total Parking Spaces 1
Private Pool No
Others
Ownership Strata
Acceptable Financing Monthly
Listing Terms Monthly
Virtual Tour https://app.immoviewer.com/portal/tour/3084997?accessKey=669c





