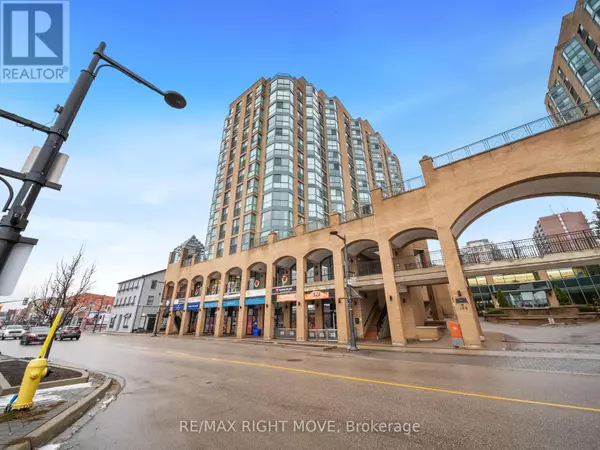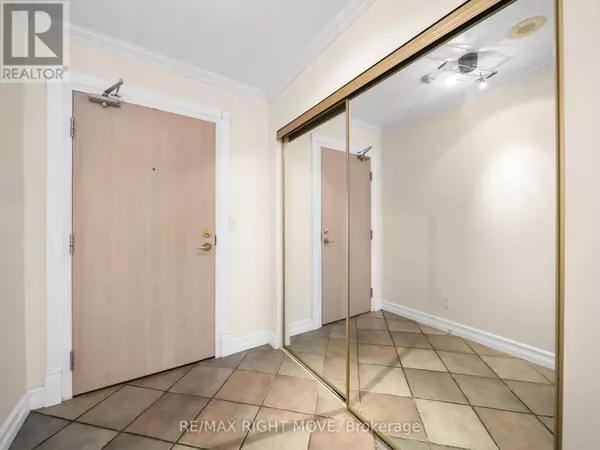See all 24 photos
$439,900
Est. payment /mo
1 BD
1 BA
599 SqFt
Active
140 Dunlop ST East #1103 Barrie (city Centre), ON L4M6H9
REQUEST A TOUR If you would like to see this home without being there in person, select the "Virtual Tour" option and your agent will contact you to discuss available opportunities.
In-PersonVirtual Tour
UPDATED:
Key Details
Property Type Condo
Sub Type Condominium/Strata
Listing Status Active
Purchase Type For Sale
Square Footage 599 sqft
Price per Sqft $734
Subdivision City Centre
MLS® Listing ID S11912542
Bedrooms 1
Condo Fees $902/mo
Originating Board Toronto Regional Real Estate Board
Property Sub-Type Condominium/Strata
Property Description
Welcome to this bright and airy 1-bedroom, 1-bathroom condo in the heart of downtown Barrie. Offering approx. 690 sqft of elegant living space with laminate flooring, this unit features large windows that flood the space with natural light and provide breathtaking views of Lake Simcoe and the city skyline. Enjoy the convenience of an open-concept layout, with a kitchen that overlooks the living and dining areas, creating a seamless flow for everyday living or entertaining. The spacious primary bedroom offers comfort and direct access to the well-appointed 4-piece bathroom. This well-maintained building includes exceptional amenities such as a gym, pool, party room, and underground parking, with utilities covered in the maintenance fee. Located steps from the waterfront, trails, restaurants, and shopping, this condo combines style, convenience, and a prime location. (id:24570)
Location
Province ON
Rooms
Extra Room 1 Main level 3.2 m X 3.05 m Bedroom
Extra Room 2 Main level 2.49 m X 2.74 m Kitchen
Extra Room 3 Main level 3.17 m X 3.07 m Den
Extra Room 4 Main level 6.32 m X 3.61 m Living room
Interior
Heating Forced air
Cooling Central air conditioning
Exterior
Parking Features Yes
Community Features Pet Restrictions
View Y/N No
Total Parking Spaces 2
Private Pool No
Others
Ownership Condominium/Strata





