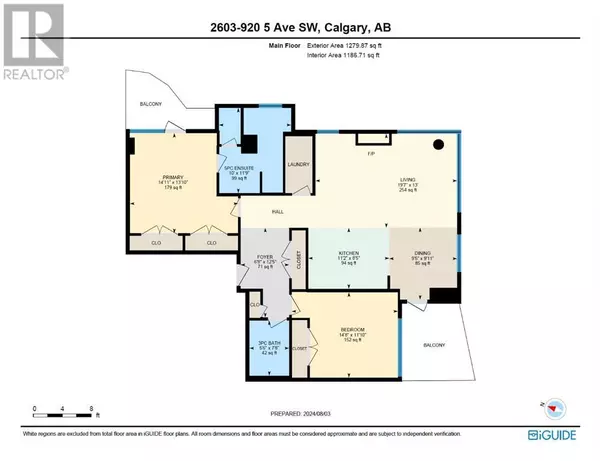2603, 920 5 Avenue SW Calgary, AB t2p5p6
UPDATED:
Key Details
Property Type Condo
Sub Type Condominium/Strata
Listing Status Active
Purchase Type For Sale
Square Footage 1,186 sqft
Price per Sqft $463
Subdivision Downtown Commercial Core
MLS® Listing ID A2186708
Style High rise
Bedrooms 2
Condo Fees $946/mo
Originating Board Calgary Real Estate Board
Year Built 2006
Property Sub-Type Condominium/Strata
Property Description
Location
Province AB
Rooms
Extra Room 1 Main level 19.58 Ft x 13.00 Ft Living room
Extra Room 2 Main level 14.92 Ft x 13.83 Ft Primary Bedroom
Extra Room 3 Main level 10.00 Ft x 11.75 Ft 5pc Bathroom
Extra Room 4 Main level 5.50 Ft x 7.67 Ft 3pc Bathroom
Extra Room 5 Main level 14.67 Ft x 11.83 Ft Bedroom
Interior
Heating Hot Water
Cooling Central air conditioning
Flooring Carpeted, Ceramic Tile, Laminate
Fireplaces Number 1
Exterior
Parking Features No
Community Features Pets Allowed With Restrictions
View Y/N No
Total Parking Spaces 1
Private Pool No
Building
Story 27
Architectural Style High rise
Others
Ownership Condominium/Strata





