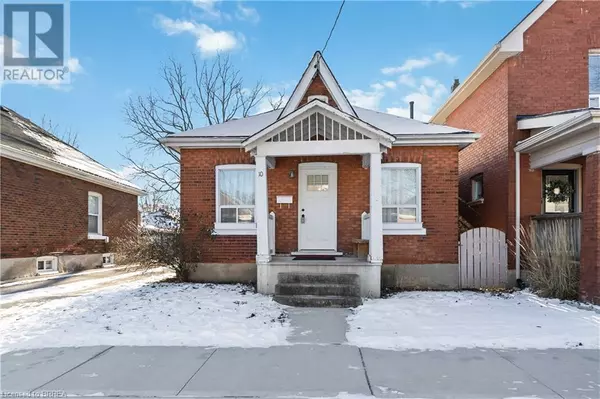10 WILKES Street Brantford, ON N3T4V6
Kevin Seitz And Brian Van Vliet
Real Broker - Elite Living Team
kevinsellscalgary@live.ca +1(403) 850-0252UPDATED:
Key Details
Property Type Single Family Home
Sub Type Freehold
Listing Status Active
Purchase Type For Sale
Square Footage 762 sqft
Price per Sqft $656
Subdivision 2038 - Holmedale
MLS® Listing ID 40688463
Style Bungalow
Bedrooms 2
Originating Board Brantford Regional Real Estate Assn Inc
Year Built 1920
Property Sub-Type Freehold
Property Description
Location
Province ON
Rooms
Extra Room 1 Main level 5'2'' x 8'2'' 4pc Bathroom
Extra Room 2 Main level 11'6'' x 10'4'' Primary Bedroom
Extra Room 3 Main level 8'9'' x 8'2'' Bedroom
Extra Room 4 Main level 9'0'' x 8'2'' Dining room
Extra Room 5 Main level 11'6'' x 8'2'' Eat in kitchen
Extra Room 6 Main level 20'11'' x 12'0'' Living room
Interior
Heating Forced air,
Cooling Window air conditioner
Exterior
Parking Features Yes
Community Features Quiet Area, Community Centre, School Bus
View Y/N No
Total Parking Spaces 2
Private Pool No
Building
Story 1
Sewer Municipal sewage system
Architectural Style Bungalow
Others
Ownership Freehold
Virtual Tour https://tours.snaphouss.com/10wilkesstreetbrantfordonn3t4v6?b=0





