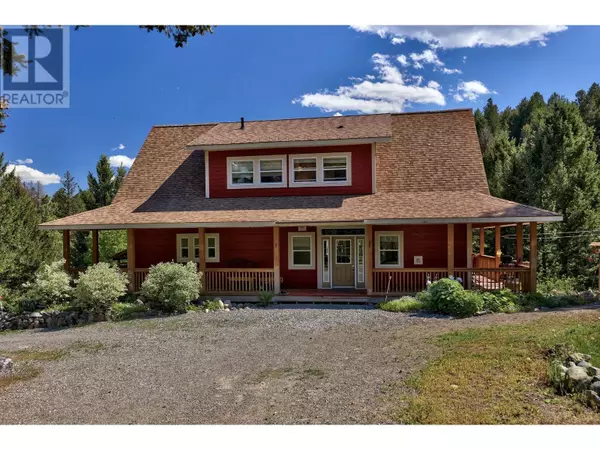609 WILD ROSE Drive Merritt, BC V1K1B8
UPDATED:
Key Details
Property Type Single Family Home
Sub Type Freehold
Listing Status Active
Purchase Type For Sale
Square Footage 3,583 sqft
Price per Sqft $221
Subdivision Merritt
MLS® Listing ID 10331902
Style Split level entry
Bedrooms 4
Originating Board Association of Interior REALTORS®
Year Built 2009
Lot Size 1.000 Acres
Acres 43560.0
Property Sub-Type Freehold
Property Description
Location
Province BC
Zoning Unknown
Rooms
Extra Room 1 Second level 9'9'' x 17'8'' Other
Extra Room 2 Second level 10'9'' x 12'9'' Bedroom
Extra Room 3 Second level 10'9'' x 12'9'' Bedroom
Extra Room 4 Second level Measurements not available Full bathroom
Extra Room 5 Basement 8'9'' x 10'3'' Storage
Extra Room 6 Basement 26'9'' x 31'9'' Hobby room
Interior
Heating Forced air
Cooling Central air conditioning
Flooring Mixed Flooring
Fireplaces Type Conventional
Exterior
Parking Features Yes
Community Features Rural Setting
View Y/N No
Roof Type Unknown
Private Pool No
Building
Story 1.5
Architectural Style Split level entry
Others
Ownership Freehold





