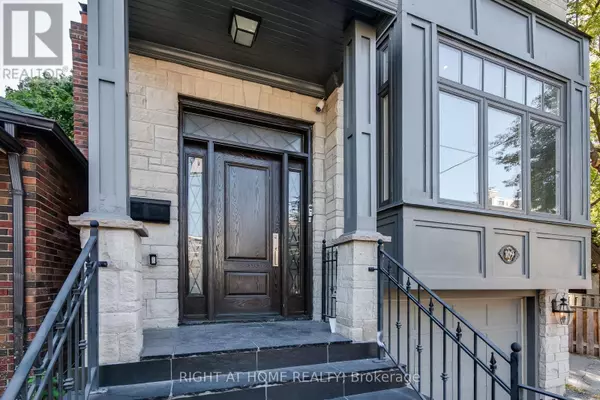109 BANFF ROAD Toronto (mount Pleasant East), ON M4P2P6
UPDATED:
Key Details
Property Type Single Family Home
Sub Type Freehold
Listing Status Active
Purchase Type For Rent
Square Footage 2,999 sqft
Subdivision Mount Pleasant East
MLS® Listing ID C11922073
Bedrooms 5
Half Baths 1
Originating Board Toronto Regional Real Estate Board
Property Sub-Type Freehold
Property Description
Location
Province ON
Rooms
Extra Room 1 Second level 6.35 m X 3.64 m Primary Bedroom
Extra Room 2 Second level 3.44 m X 3.1 m Bedroom 2
Extra Room 3 Second level 3.41 m X 3.05 m Bedroom 3
Extra Room 4 Second level 3.94 m X 3.05 m Bedroom 4
Extra Room 5 Basement 5.79 m X 4.42 m Media
Extra Room 6 Basement 3.91 m X 3.1 m Bedroom 5
Interior
Heating Forced air
Cooling Central air conditioning
Flooring Hardwood, Marble
Fireplaces Number 2
Exterior
Parking Features Yes
View Y/N No
Total Parking Spaces 2
Private Pool No
Building
Story 2
Sewer Sanitary sewer
Others
Ownership Freehold
Acceptable Financing Monthly
Listing Terms Monthly





