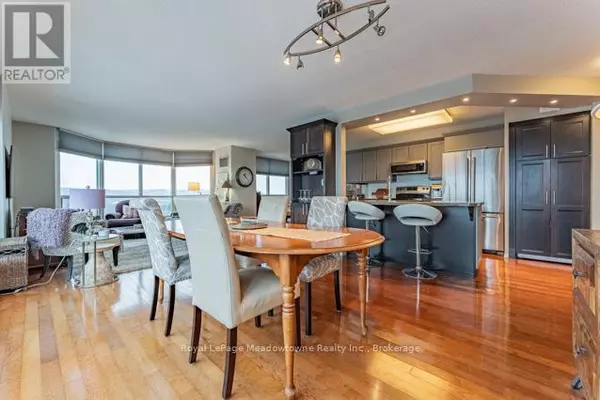100 Millside DR #1408 Milton (1035 - Om Old Milton), ON L9T5E2
Kevin Seitz And Brian Van Vliet
Real Broker - Elite Living Team
kevinsellscalgary@live.ca +1(403) 850-0252UPDATED:
Key Details
Property Type Condo
Sub Type Condominium/Strata
Listing Status Active
Purchase Type For Sale
Square Footage 1,199 sqft
Price per Sqft $654
Subdivision 1035 - Om Old Milton
MLS® Listing ID W11922553
Bedrooms 2
Condo Fees $1,193/mo
Originating Board The Oakville, Milton & District Real Estate Board
Property Sub-Type Condominium/Strata
Property Description
Location
Province ON
Rooms
Extra Room 1 Main level 4.34 m X 3.73 m Kitchen
Extra Room 2 Main level 4.34 m X 3.07 m Dining room
Extra Room 3 Main level 4.77 m X 4.14 m Living room
Extra Room 4 Main level 3.37 m X 2.76 m Eating area
Extra Room 5 Main level 3.68 m X 3.07 m Bedroom 2
Extra Room 6 Main level 5.96 m X 3.65 m Primary Bedroom
Interior
Heating Heat Pump
Cooling Central air conditioning
Flooring Laminate, Tile
Exterior
Parking Features Yes
Community Features Pets not Allowed
View Y/N No
Total Parking Spaces 2
Private Pool No
Others
Ownership Condominium/Strata
Virtual Tour https://drive.google.com/file/d/1bcvYMWTqKlsJQcqQB5ZQWsh8GXQGueSB/view?usp=share_link





