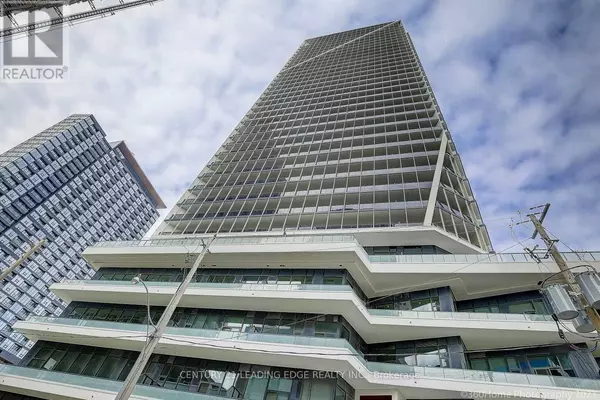See all 21 photos
$499,900
Est. payment /mo
1 BD
1 BA
499 SqFt
Active
50 Ordnance DR #1703 Toronto (niagara), ON M6K0C9
REQUEST A TOUR If you would like to see this home without being there in person, select the "Virtual Tour" option and your advisor will contact you to discuss available opportunities.
In-PersonVirtual Tour
UPDATED:
Key Details
Property Type Condo
Sub Type Condominium/Strata
Listing Status Active
Purchase Type For Sale
Square Footage 499 sqft
Price per Sqft $1,001
Subdivision Niagara
MLS® Listing ID C11925806
Bedrooms 1
Condo Fees $380/mo
Originating Board Toronto Regional Real Estate Board
Property Sub-Type Condominium/Strata
Property Description
Modern 1 Bedroom Condo W/ Lake View. This Unit Features Custom Upgraded Island, 9 Ft Ceilings Modern Kitchen W/ Quartz, And Built In Appliances. Quality Built Building With Modern Amenities Including An Outdoor Pool, Gym, Guest Suites, Visitor Parking And More. Quick Access To Lake, Cne, Gardiner, Go, Ttc, King St. W, Parks, Liberty Village, Shops, Pubs, Billy Bishop Airport, & More! Heat & Central Air Included. (id:24570)
Location
Province ON
Rooms
Extra Room 1 Main level 3.04 m X 2.68 m Kitchen
Extra Room 2 Main level 2.89 m X 2.59 m Living room
Extra Room 3 Main level 3.35 m X 2.97 m Bedroom
Interior
Heating Forced air
Cooling Central air conditioning
Flooring Laminate
Exterior
Parking Features Yes
Community Features Pet Restrictions
View Y/N No
Private Pool No
Others
Ownership Condominium/Strata





