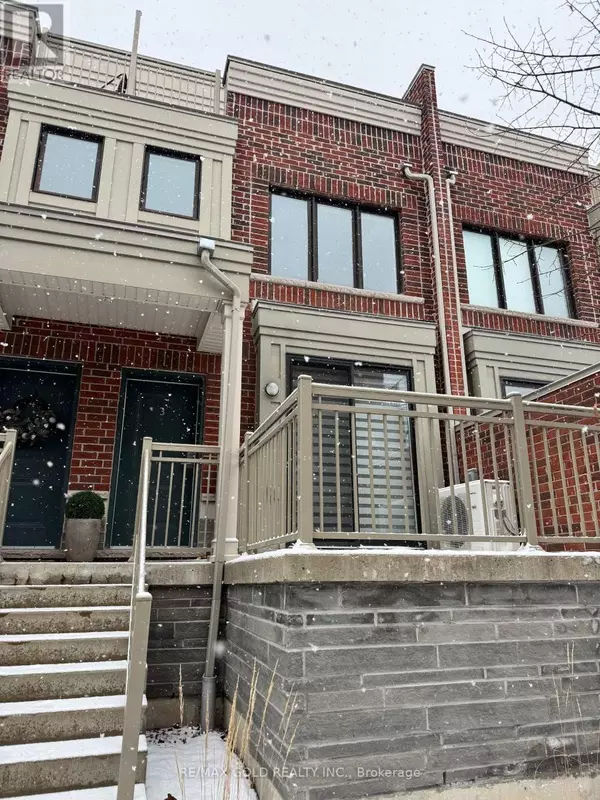80 EASTWOOD PARK GDNS #3 Toronto (long Branch), ON M8W0B2
UPDATED:
Key Details
Property Type Townhouse
Sub Type Townhouse
Listing Status Active
Purchase Type For Rent
Square Footage 1,599 sqft
Subdivision Long Branch
MLS® Listing ID W11928816
Bedrooms 3
Half Baths 1
Originating Board Toronto Regional Real Estate Board
Property Sub-Type Townhouse
Property Description
Location
Province ON
Rooms
Extra Room 1 Second level 4.65 m X 3.34 m Bedroom
Extra Room 2 Second level 3.75 m X 2 m Bedroom
Extra Room 3 Third level 4.35 m X 6.15 m Primary Bedroom
Extra Room 4 Main level 3.38 m X 4.06 m Dining room
Extra Room 5 Main level 3.27 m X 4.06 m Kitchen
Extra Room 6 Main level 4.8 m X 2.6 m Living room
Interior
Heating Forced air
Cooling Central air conditioning
Flooring Hardwood
Exterior
Parking Features Yes
Community Features Pet Restrictions
View Y/N No
Total Parking Spaces 1
Private Pool No
Building
Story 3
Others
Ownership Condominium/Strata
Acceptable Financing Monthly
Listing Terms Monthly





